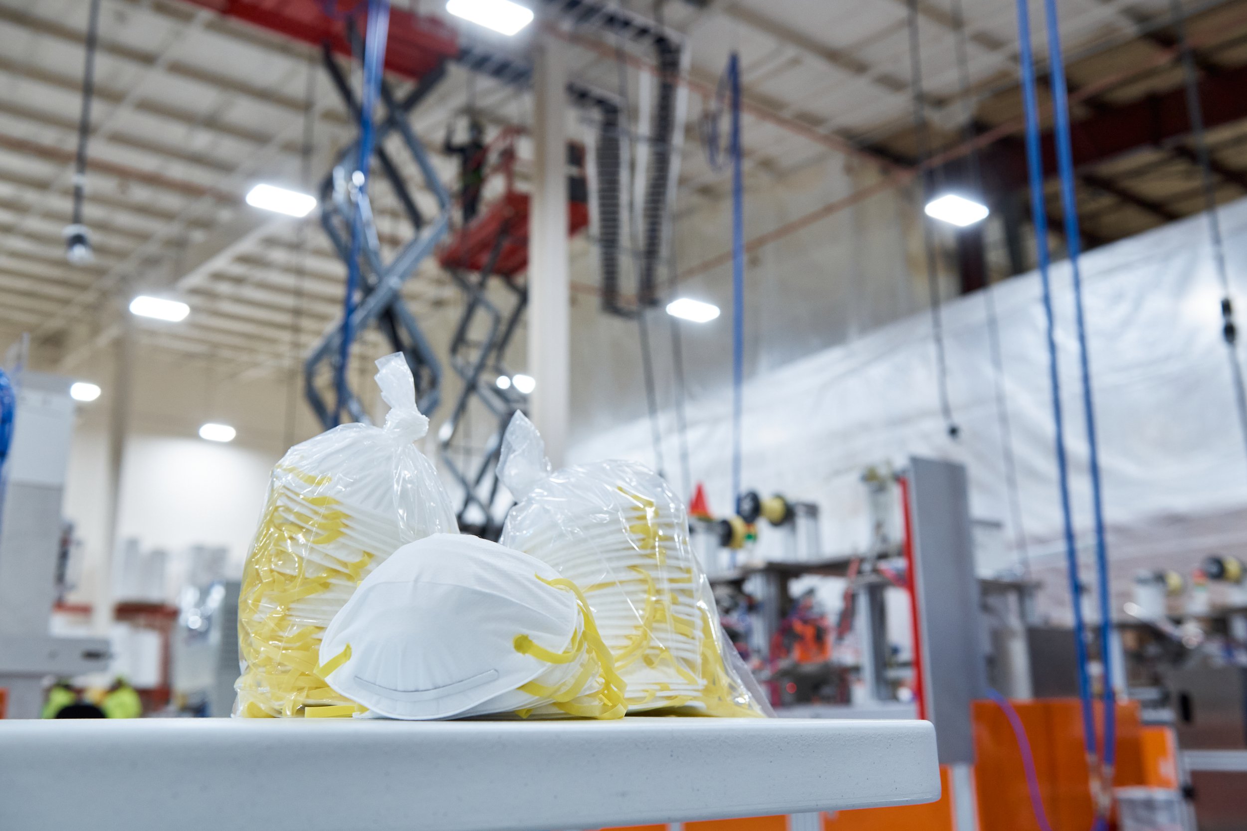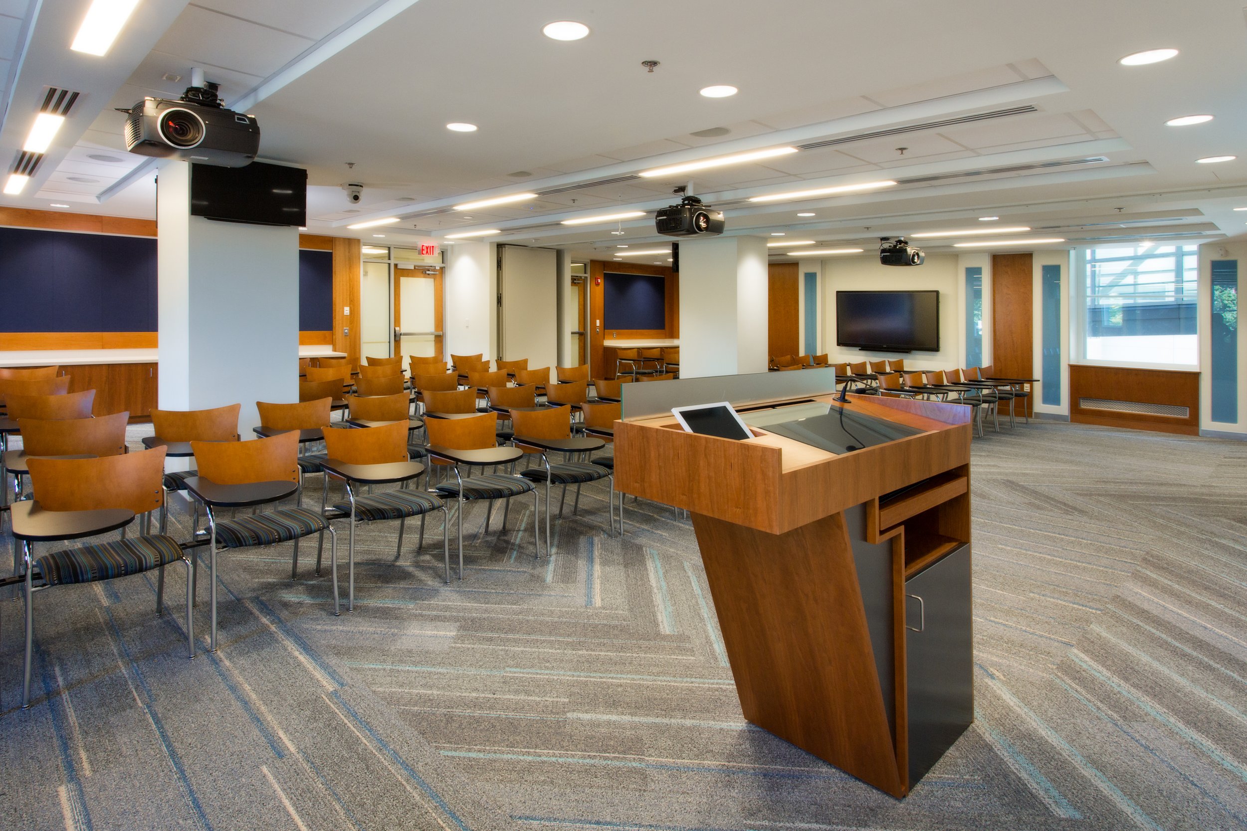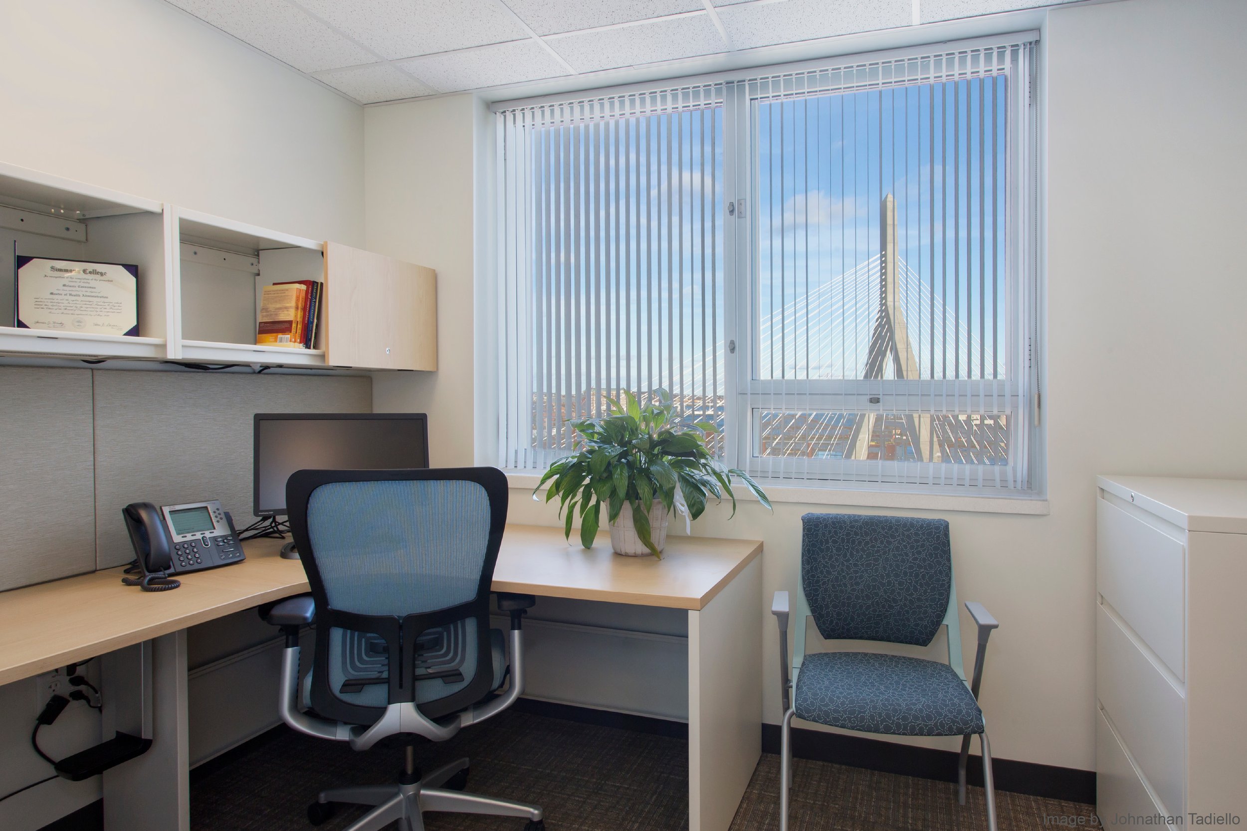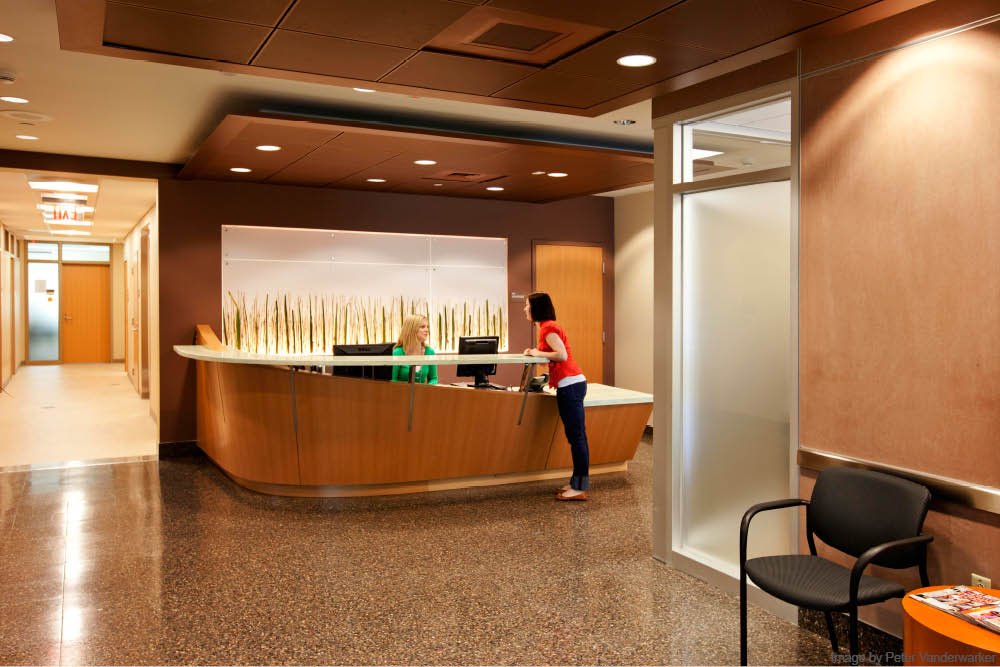Ragon Institute of MGH, Harvard, MIT — Expansion
The Ragon Institute needed to expand their original 61,000 sf multi-disciplinary research facility to meet the needs of their current immunology research programs. This expansion encompasses 9,000 sf of space for offices, open wet labs, and a 13 hood BL2 Tissue Culture lab on an adjacent floor to their current labs.
Fallon Company/Shawmut Melt-blown N95 Mask Production Plant
At the beginning of the pandemic, Linea 5 was contacted by local real estate developer The Fallon Company to assist in finding a suitable property and designing a factory space for an N95 Face Mask production plant built around a melt-blown fabric production machine. This new production plant is to aid the country’s need for domestic-made PPE equipment. While the project was under design the Fallon Company partnered with Shawmut Corporation a 100-year-old family-owned company to convert areas of their West Bridgewater Headquarters into an N95 mask production plant. Linea 5 in partnership with Fitzemeyer & Tocci, & Goldstein-Milano provided design and construction administrative services to install the melt-blown machine into Shawmut’s building. Linea 5, Inc. is proud to be a part of such an important project to the country during this pandemic. This fast-paced project was made possible by the amazing partnership with Shawmut Corporation, The Fallon Company, F&T, Goldstein-Milano, and AZ Corp. Shawmut Corporation is now producing NIOSH-approved N95 masks and has the goal to produce up to 10 million masks per month by year-end to meet the continued demand for domestically produced PPE.
Massachusetts General Hospital Charlestown Navy Yard Fit-Out
This 17,000 square foot renovation was built out for a multi-departmental research community to help foster cross-departmental collaboration that will support a new research initiative. The project was occupied in the fall of 2019. The space was designed to build in areas that would encourage impromptu discussions across departments. Collaborative huddle and conference rooms provide the latest technology to give the staff opportunities for presentation and collaboration in a digital and virtual manner. Touch down tables and café style break rooms offer staff a mix of environments while fostering a sense of community within the space.
Massachusetts Institute of Technology Medical 4th Floor Renovations
The Ragon Institute needed to expand their original 61,000 sf multi-disciplinary research facility to meet the needs of their current immunology research programs. This expansion encompasses 9,000 sf of space for offices, open wet labs, and a 13 hood BL2 Tissue Culture lab on an adjacent floor to their current labs.
Mass. General Hospital Founders 2
This project was a renovation of the second floor of the Founders Building for Radiology Administrative space, including a new conference center. The floor was formerly set up with a wide central corridor that separated staff. The new space was designed to co-locate staff into one shared suite by rerouting the main public corridor. Construction was completed in two phases to allow for the corridor relocation. A major addition to the floor was a large Auditorium space with full AV capabilities that can be used by department and allow for teaching conferences.
Mass. General Hospital Nashua Street Offices
The programming, master planning, design and construction of 200,000 square feet of the old Spaulding Hospital for use by MGH as departmental administrative office space. The project included programming of 27 different user groups of various sizes to be accommodated and fit into the building in the most efficient way. MEP/FP engineering was done to replace all the MEP infrastructure, provide new distribution and controls throughout. The project included presentations and reviews to get approved under the Boston Redevelopment Authority's large project review process.
MMHC Fenwood Inn
This project is one part of a larger redevelopment effort known as the Massachusetts Health Center Redevelopment. Located along the boundary between Boston’s Longwood Medical Area and the Mission Hill residential neighborhood, it was designed to be sensitive to the character and scale of the two distinct areas. The building is 22,149 gross square feet, occupied by the Department of Mental Health.










