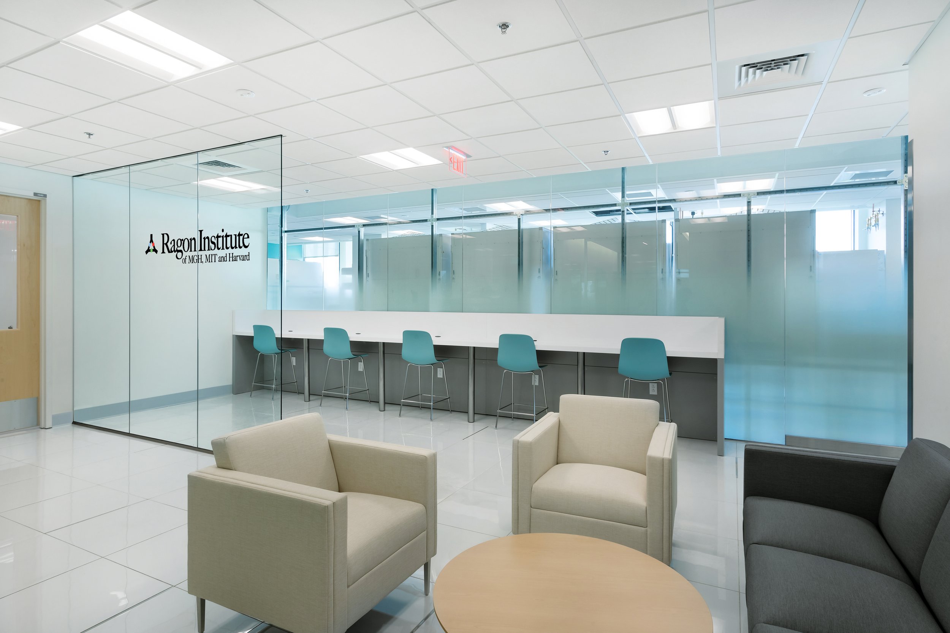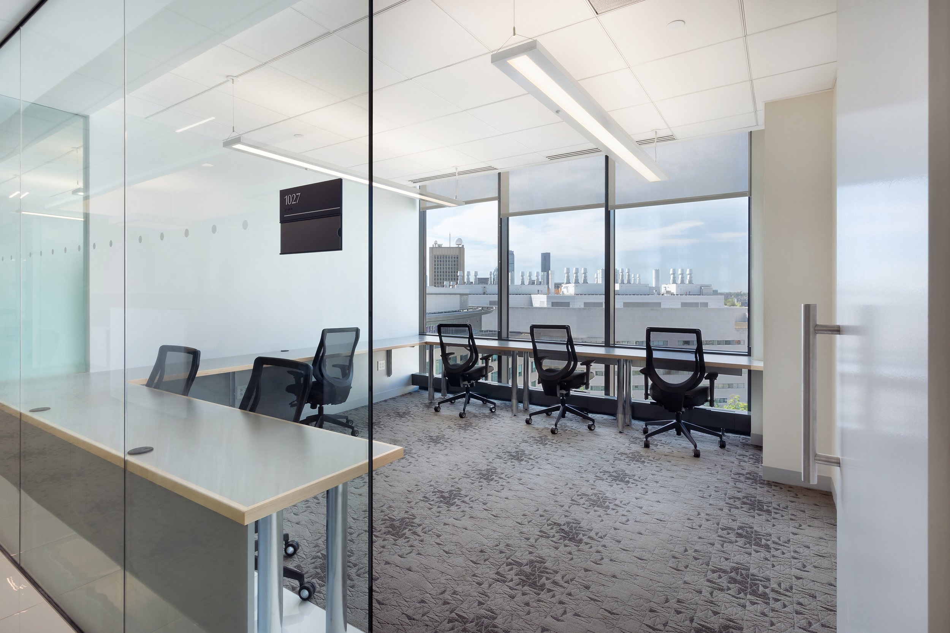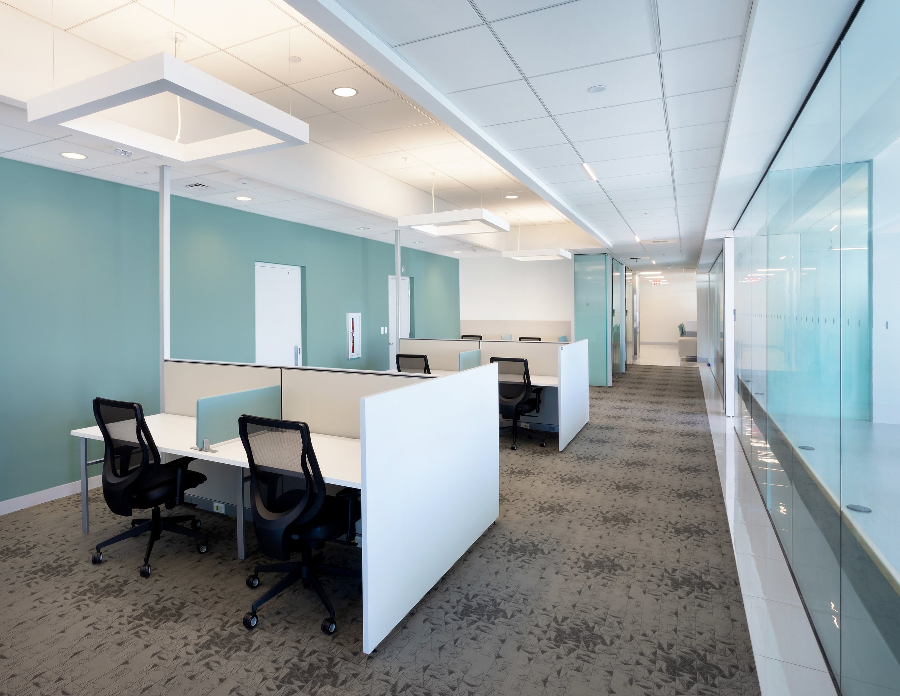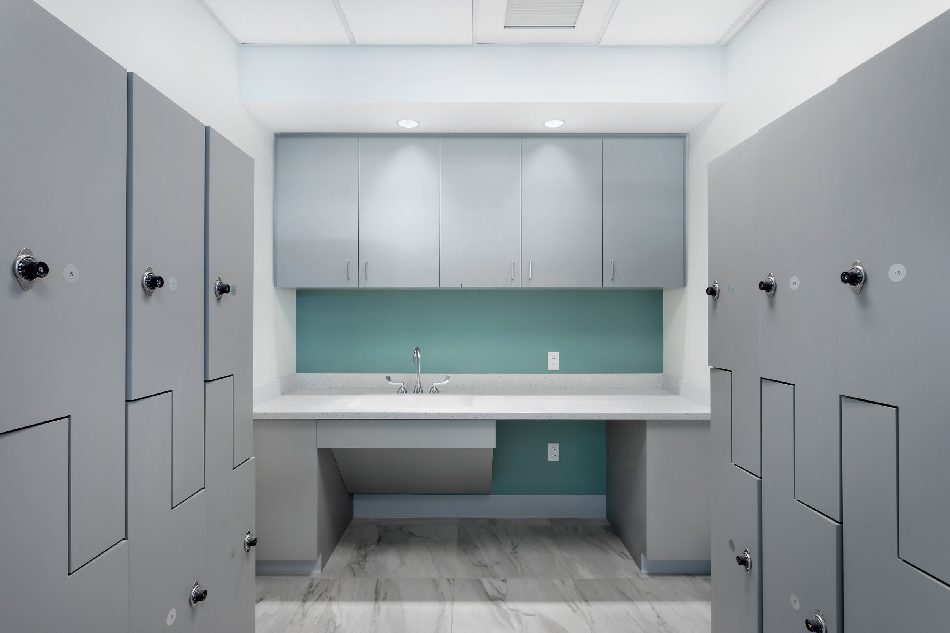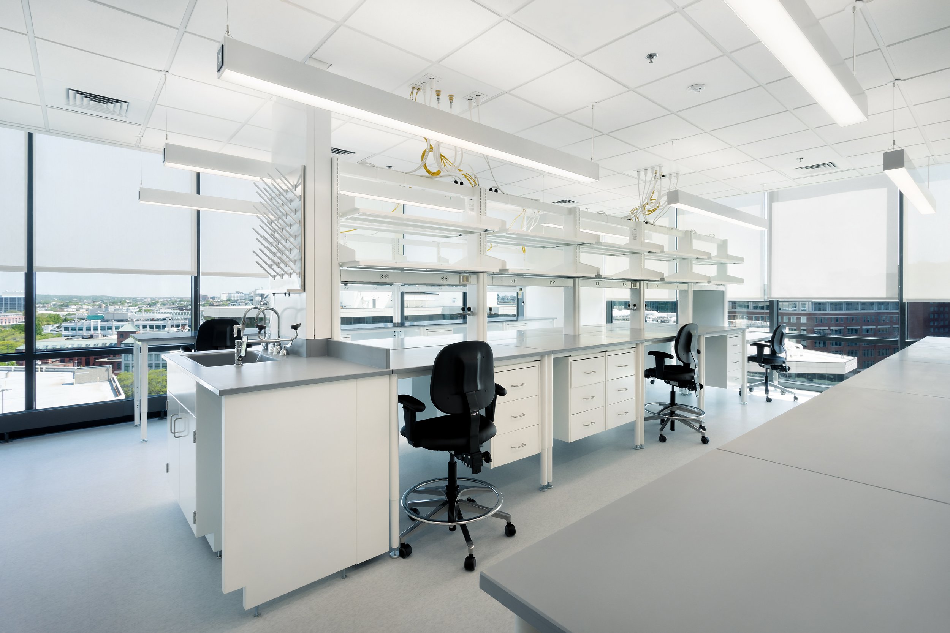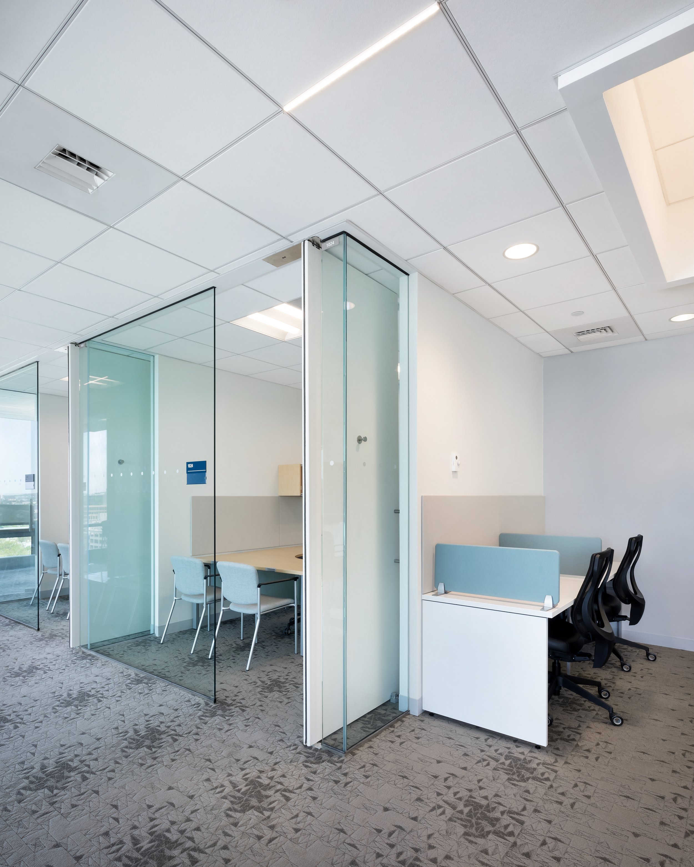Ragon Institute of MGH, Harvard, MIT — Expansion
The Ragon Institute needed to expand their original 61,000 sf multi-disciplinary research facility to meet the needs of their current immunology research programs. This expansion encompasses 9,000 sf of space for offices, open wet labs, and a 13 hood BL2 Tissue Culture lab on an adjacent floor to their current labs.
In July of 2020 when the project kicked off with the requirement that The Ragon Institute had to be able to occupy the space by the end of June of 2021. To accomplish this goal the owner’s project manager hired Linea 5 as the design team lead and Walsh Brothers Construction as the construction manager concurrently for an integrated project delivery approach to the entire project. As Linea 5 worked through iterations of the layout with the users Walsh Brothers pricing out the lab casework and other long-lead items. This approach allowed the design team to design towards selected products that would meet the project’s requirements for functionality, schedule, and budget.
The first moves are schedule starting early June 2021. The integrated project delivery approach has delivered the project to the owner almost 1 month ahead of schedule and under budget.
Cambridge, MA
Completed in 2021


