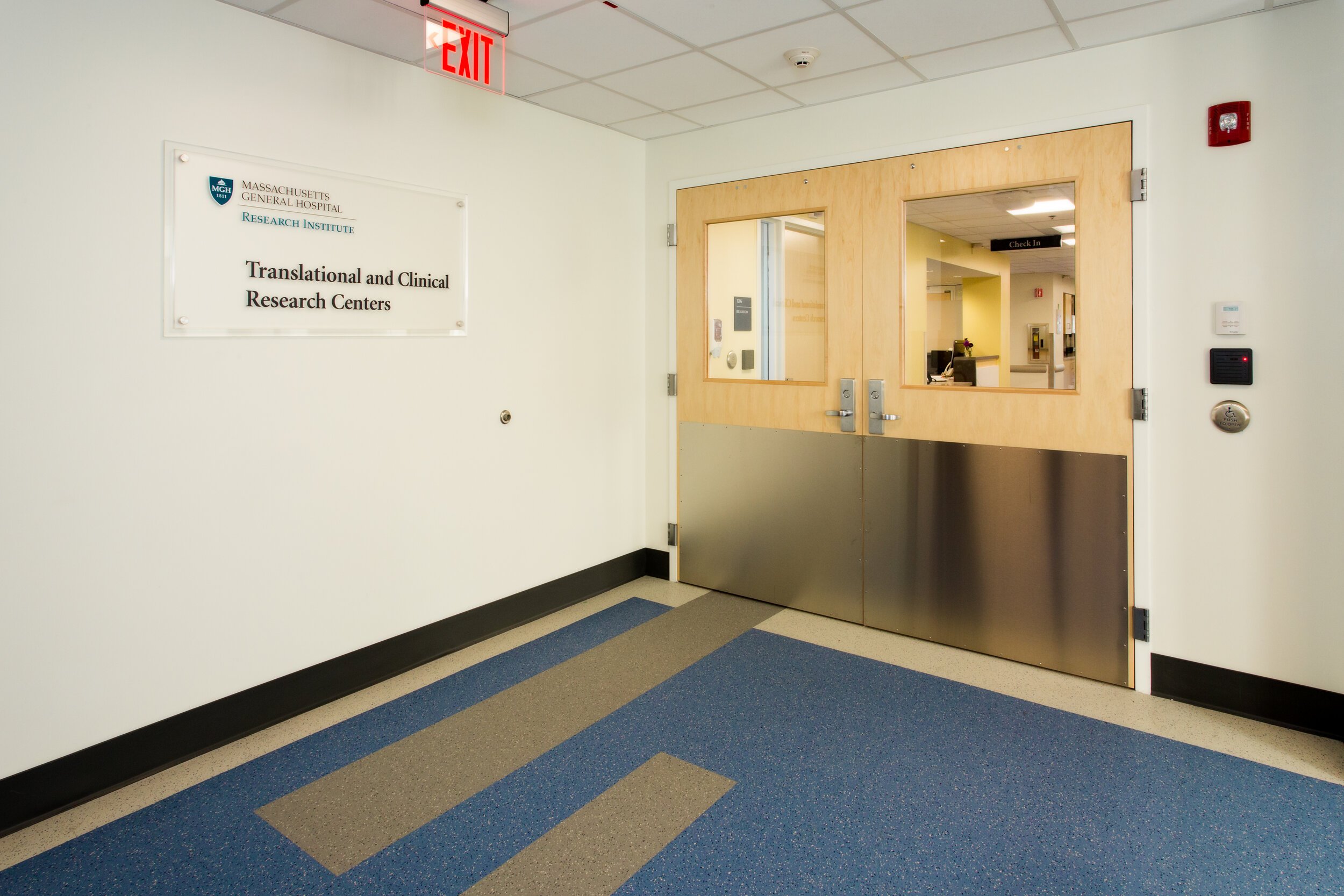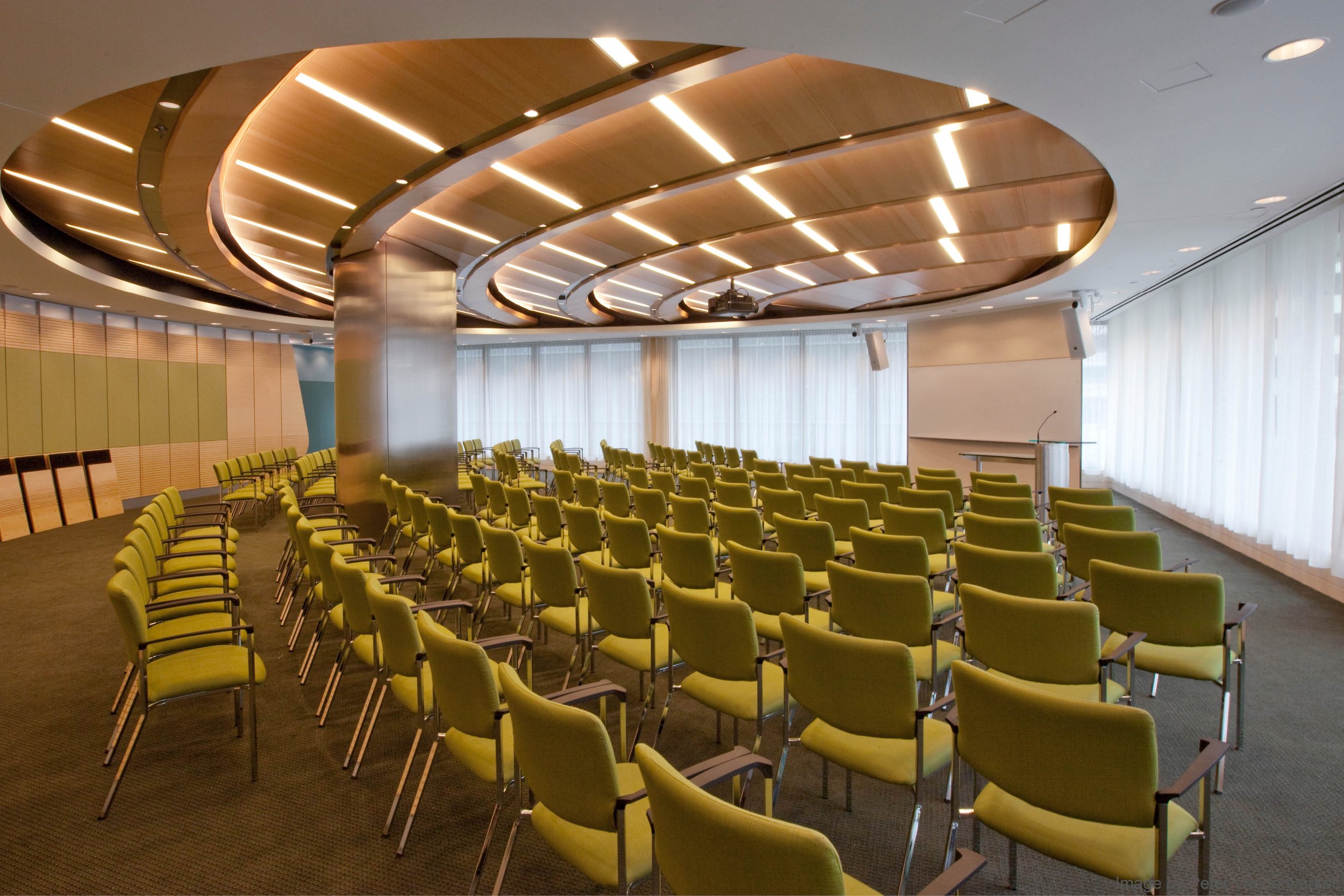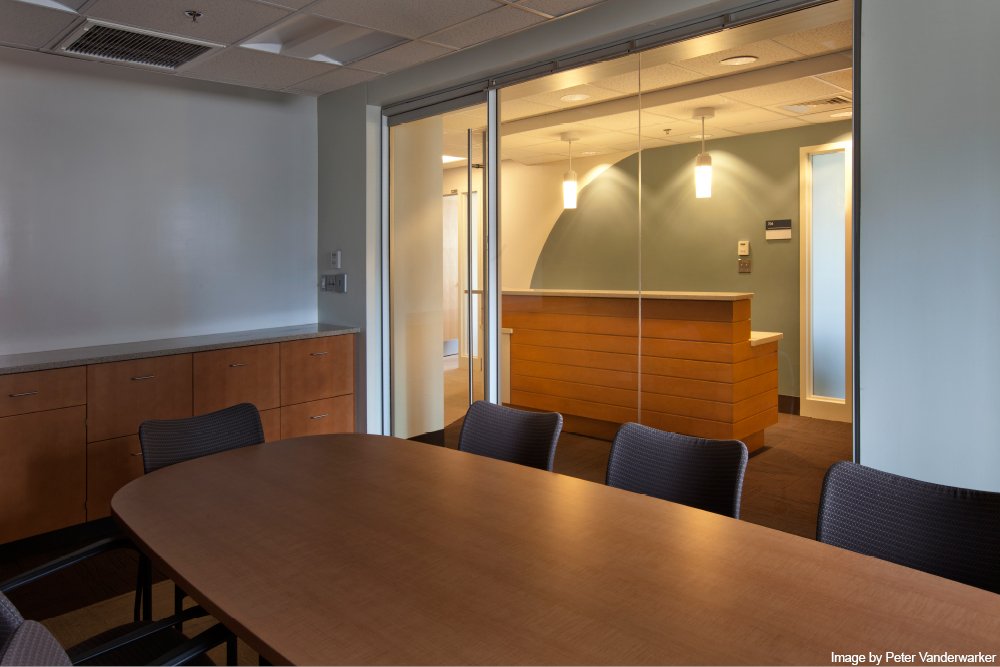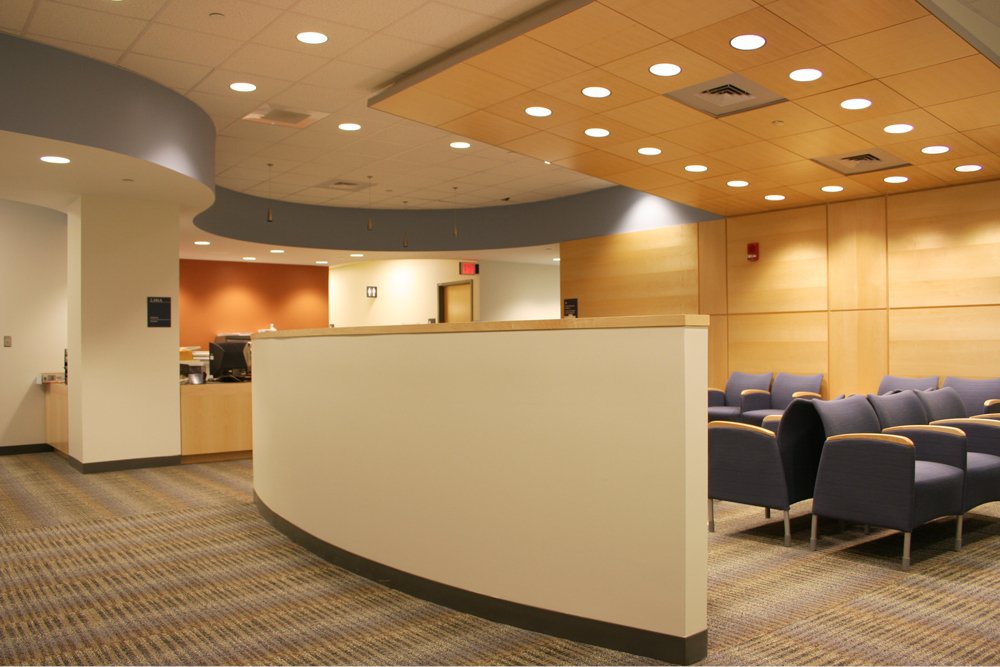MGH Alzheimer’s Clinical & Translational Research Unit & Institute for Innovation in Imaging Lab Reno
This research space is part of a multi-phased project to design a new lab and clinical research exam lab space for two research groups at MGH. The first phase consisted of an office space renovation in a different portion of building 149 in the Charlestown Navy Yard. This cleared the path for the subsequent phases of the renovation project. The Alzheimer’s Clinical & Translational Research Unit (ACTRU) consists of a reception area, and research exam rooms that supports their Alzheimer’s research through different styles of exam spaces supporting unique cognitive testing procedures. The ACTRU space includes a sample processing lab and support administrative spaces that support the daily function of the exam rooms. The lab for Institute for Innovation in Imaging (I3) consists of open lab benches, chemistry fume hoods, tissue culture space, a procedure room, a small-scale imaging space, and an isotope cleanroom facility.
Ragon Institute of MGH, Harvard, MIT — Expansion
The Ragon Institute needed to expand their original 61,000 sf multi-disciplinary research facility to meet the needs of their current immunology research programs. This expansion encompasses 9,000 sf of space for offices, open wet labs, and a 13 hood BL2 Tissue Culture lab on an adjacent floor to their current labs.
Massachusetts General Hospital Charlestown Navy Yard Fit-Out
This 17,000 square foot renovation was built out for a multi-departmental research community to help foster cross-departmental collaboration that will support a new research initiative. The project was occupied in the fall of 2019. The space was designed to build in areas that would encourage impromptu discussions across departments. Collaborative huddle and conference rooms provide the latest technology to give the staff opportunities for presentation and collaboration in a digital and virtual manner. Touch down tables and café style break rooms offer staff a mix of environments while fostering a sense of community within the space.
Massachusetts General Hospital White 12
Linea 5 designed a new Translational and Clinical Research Center for MGH that encompassed the entire 12th floor and part of the 13th floor of the White building on the Hospitals main campus. The project included renovations to 10,200 sf to house 8 double study subject rooms and 2 single study subject rooms. All the rooms were all built out in a similar fashion for the greatest flexibility of scheduling different clinical trials throughout the floor. Additional spaces included an infusion room that includes 3 infusion chairs for short term studies; a patient lounge for study participants to spend time away from their room; a small lab for samples to be prepared prior to being picked up by the specific research team and metabolic research kitchen with associated exam rooms.
Ragon Institute of MGH, Harvard, MIT
The Ragon Institute is a multi-disciplinary research organization which joins the talents of scientists from MGH, MIT and Harvard. Located at 400 Tech Square in Cambridge, this new 61,000 sf facility provides the Institute with the modern research and administration space that supports their cutting edge research in immunology and development of an HIV/AIDS vaccine.
The new facility includes about 40,000 sf of new lab space designed by Linea 5, specialty spaces for flow cytometry and imaging, a 3,000 sf containment lab, a 4,000 sf vivarium, and a 160 seat state of the art auditorium. In addition, there Linea 5 designed a new 3 story atrium with a unique custom crafted grand stair that was cut into the building.
Designed in collaboration and partnership with Associated Architect Paul Lukez Architecture.
MGH Jackson 7 Lab
This new research lab suite for the Division of Gastroenterology at Massachusetts General Hospital was completed in July 2012. The project was a complete gut renovation of the entire 7th floor of the early 1960’s Jackson Research Tower, about 7,500 square feet total. The program includes general research labs for the department as well as specialty spaces such as Confocal Microscopy, Tissue Culture, and Procedure spaces as well as an adjacent office suite.
Massachusetts General Hospital Simches Research Center
This 290,000 square foot, 8-story research laboratory project, occupied in 2005, is a part of a new mixed use development at Boston’s Charles River Plaza near Mass General Hospital. It houses several new thematic research centers generally focused on genetic research. The facility includes not only research spaces but support services such as a dining center, conference center, data center and a 20,000 square foot Vivarium.








