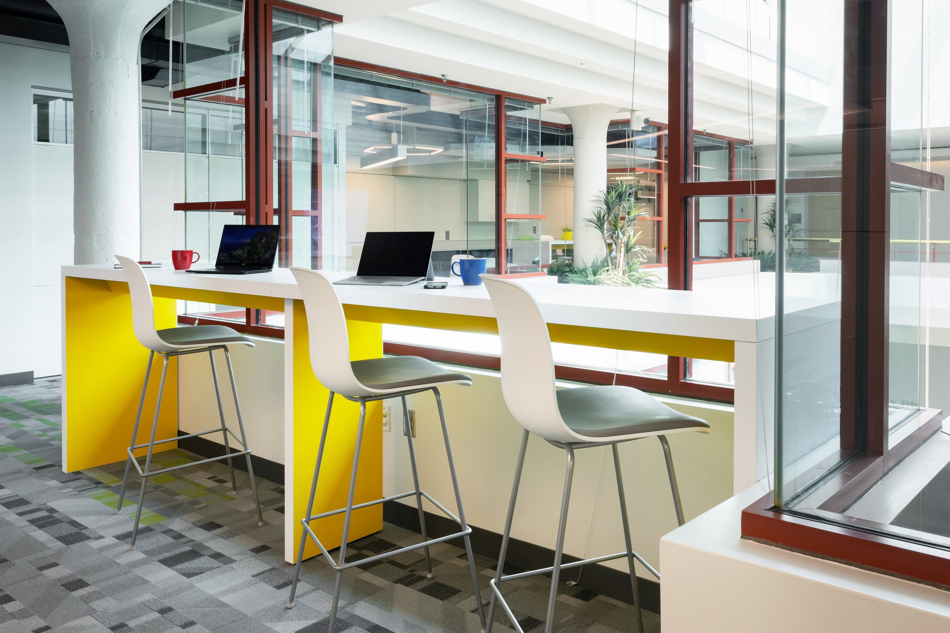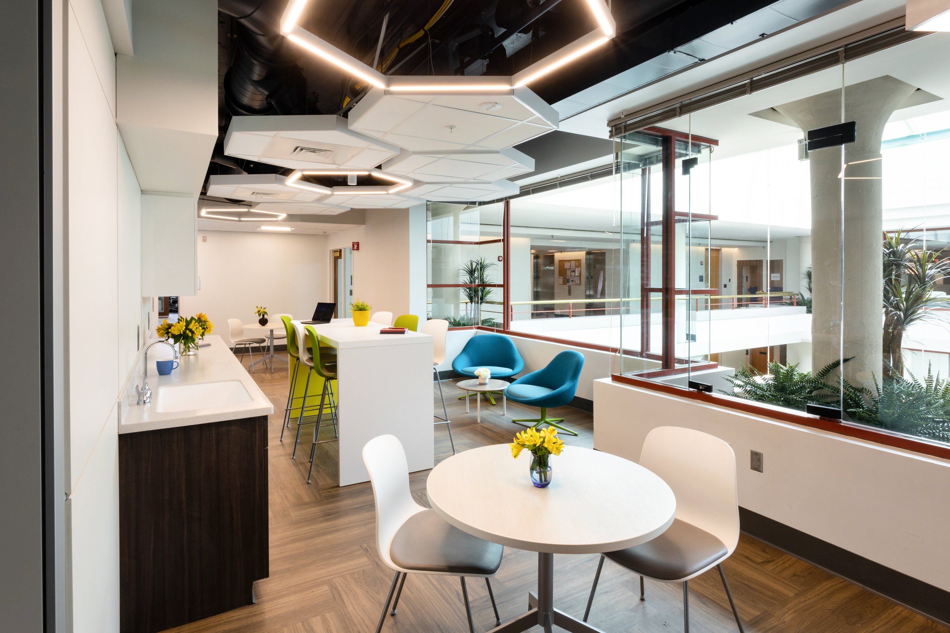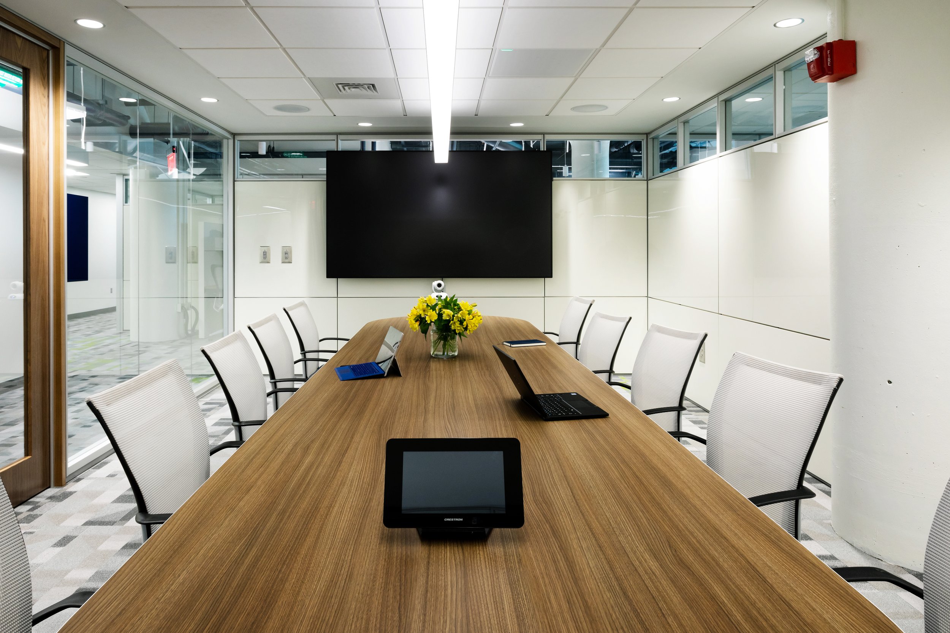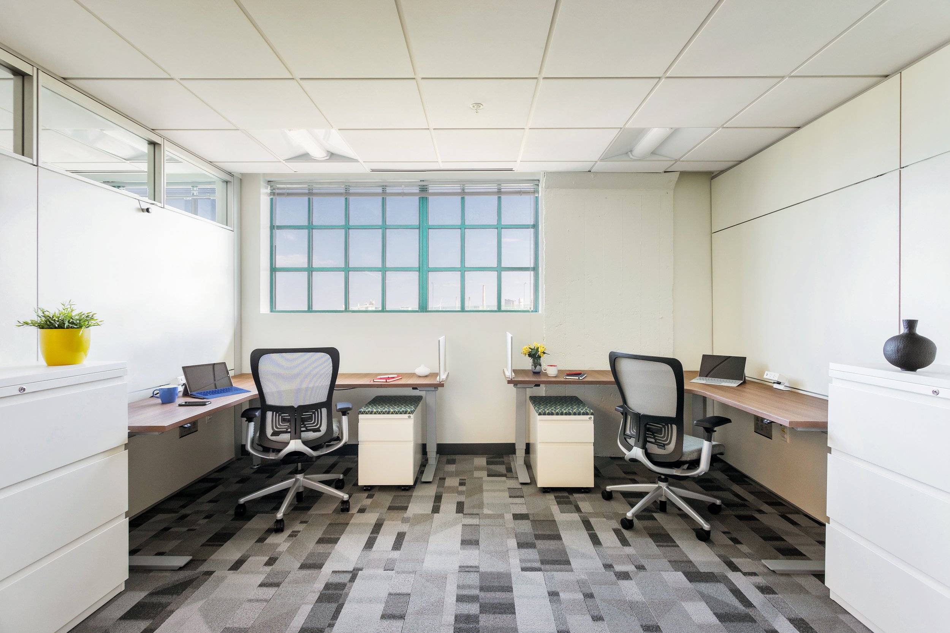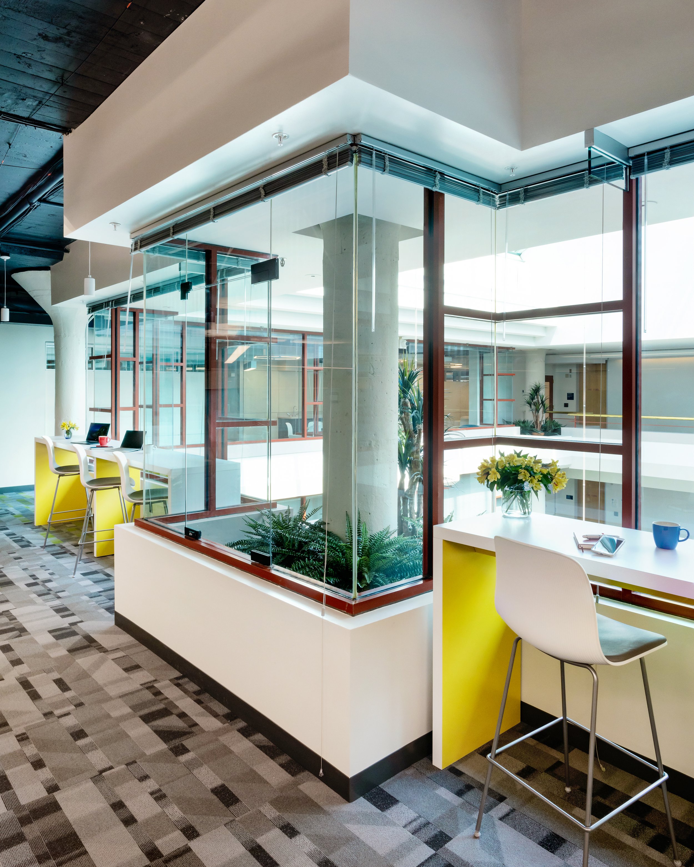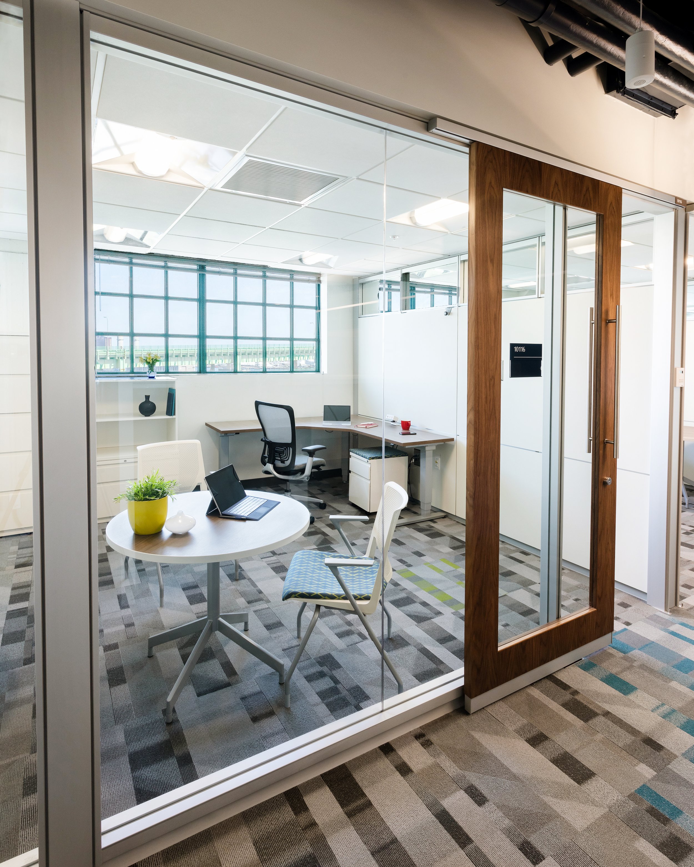Massachusetts General Hospital Charlestown Navy Yard Fit-Out
This 17,000 square foot renovation was built out for a multi-departmental research community to help foster cross-departmental collaboration that will support a new research initiative. The project was occupied in the fall of 2019. The space was designed to build in areas that would encourage impromptu discussions across departments. Collaborative huddle and conference rooms provide the latest technology to give the staff opportunities for presentation and collaboration in a digital and virtual manner. Touch down tables and café style break rooms offer staff a mix of environments while fostering a sense of community within the space.
Boston, MA
Completed in 2019


