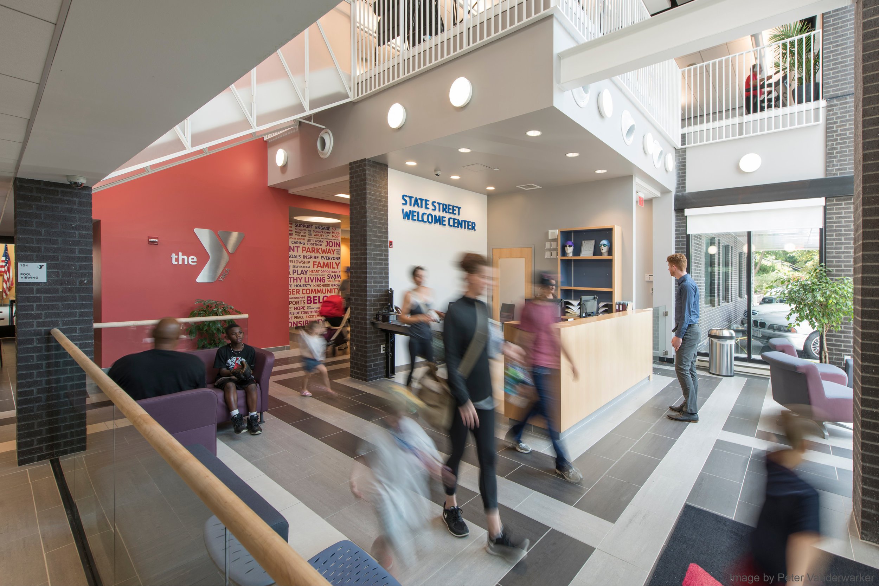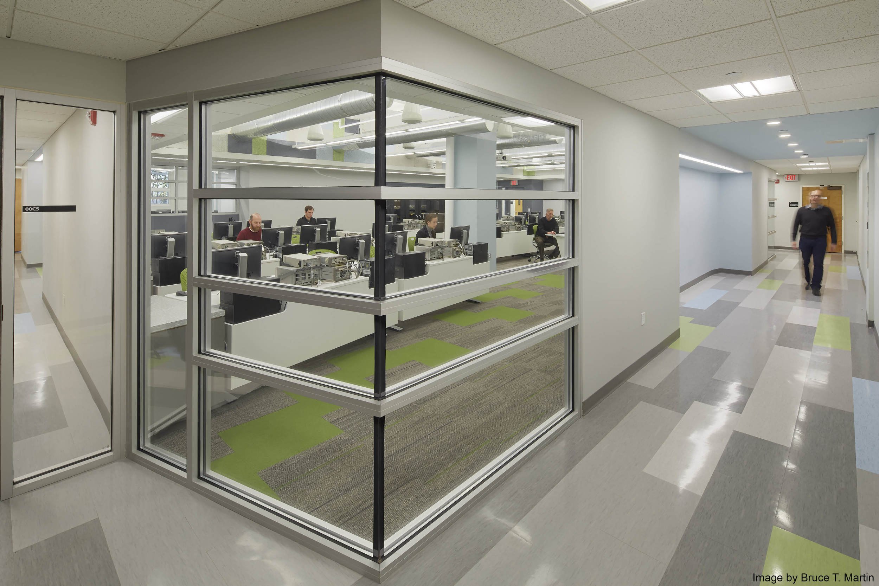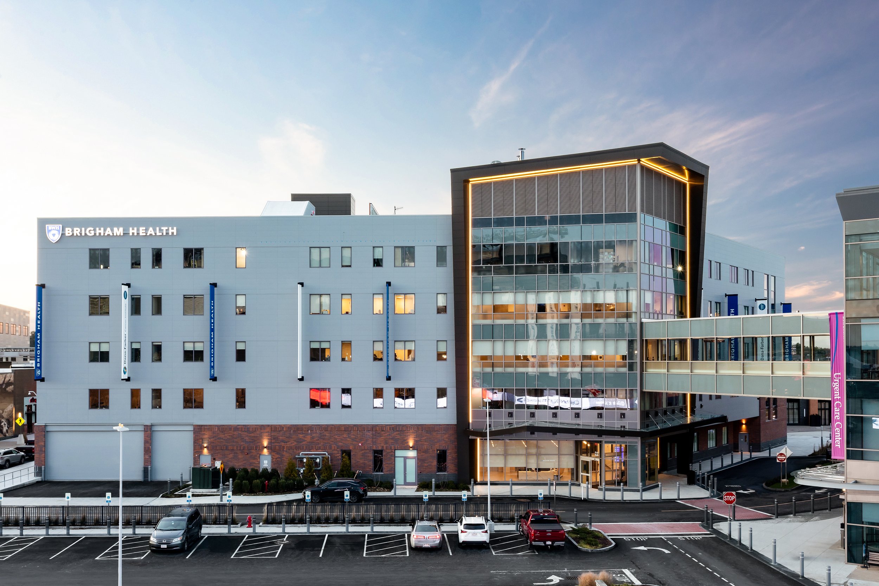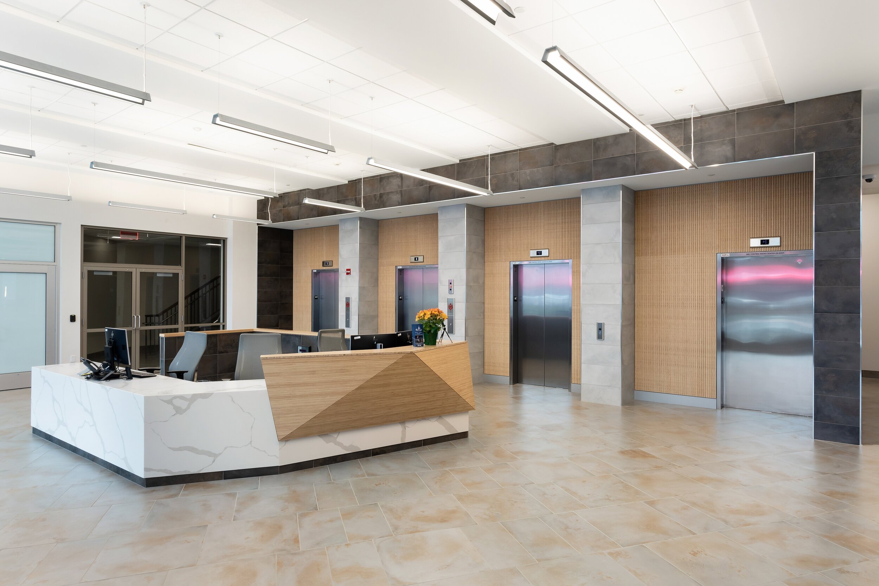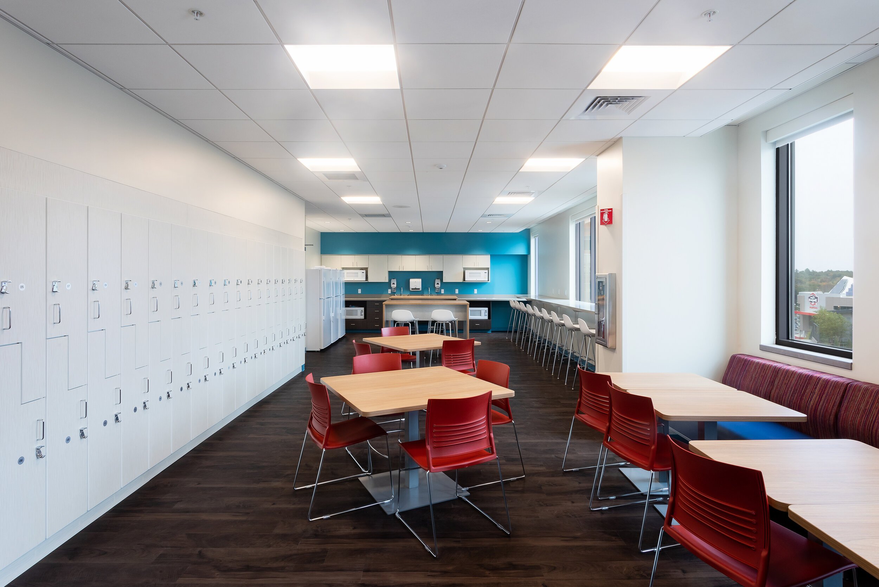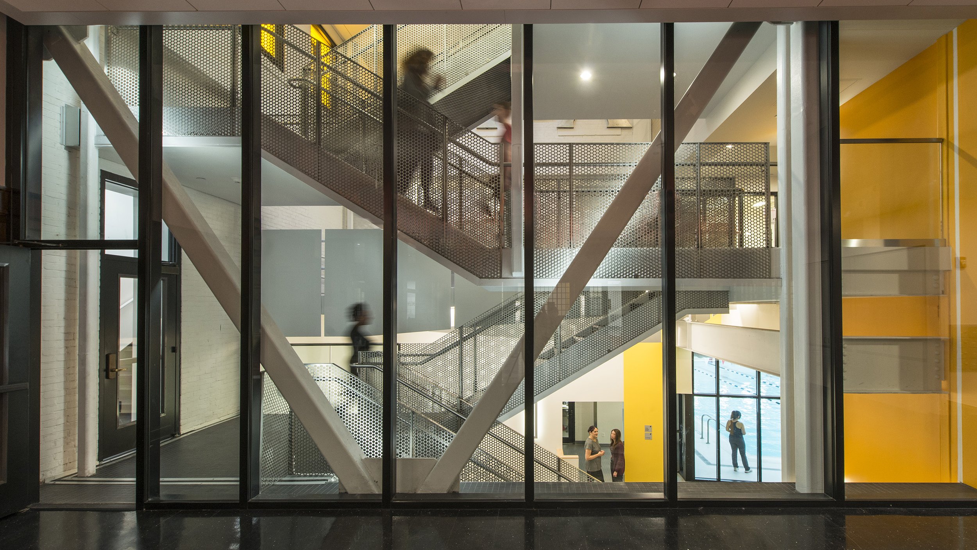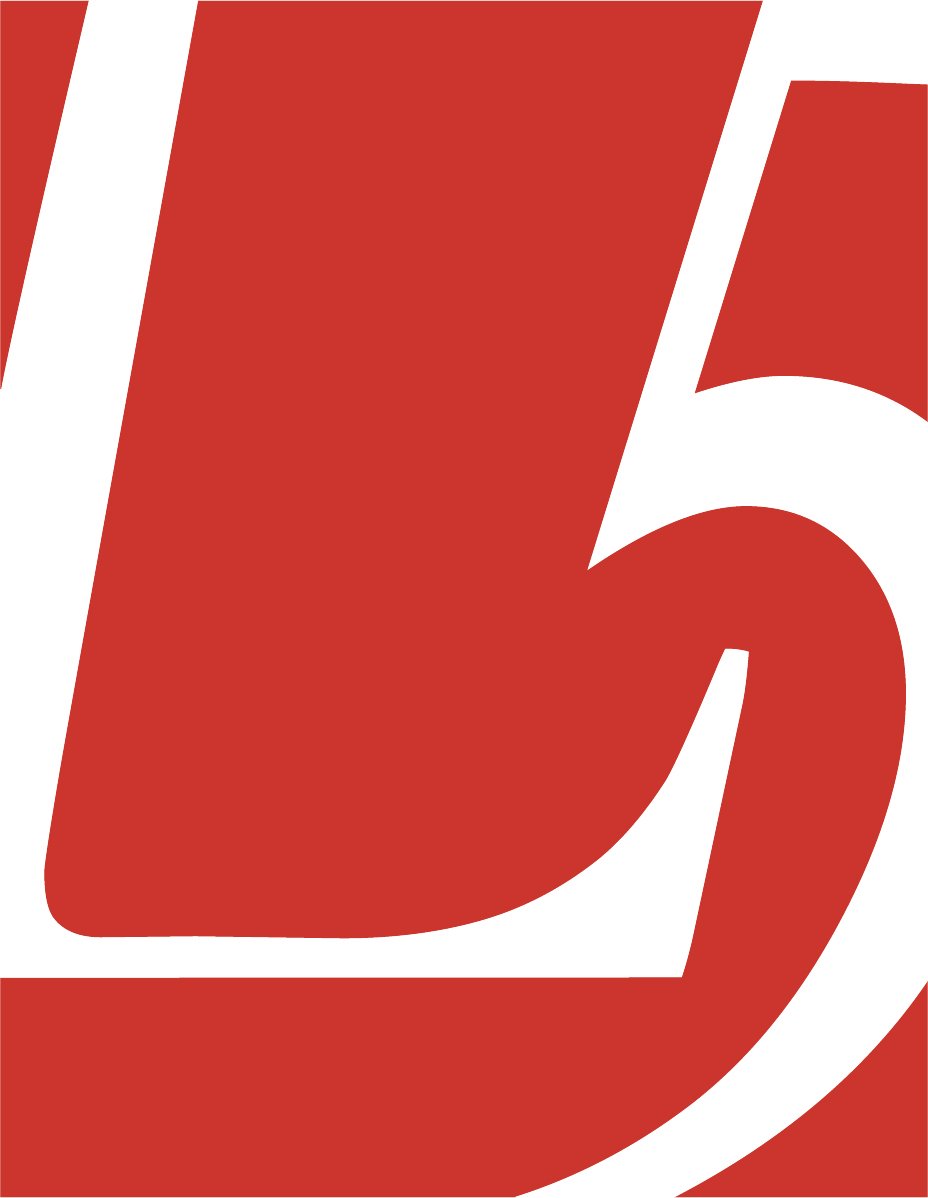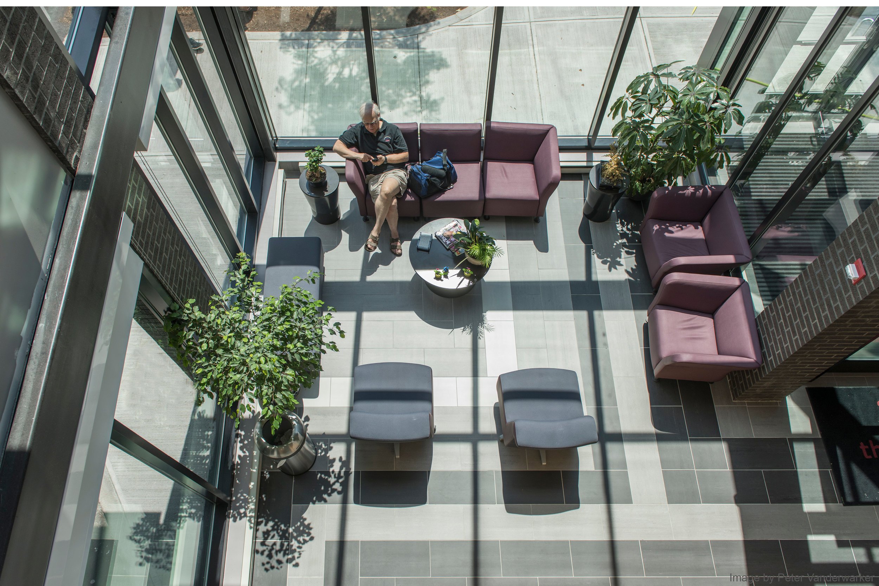
Services we excel in
-
Linea 5 is a full service architecture firm offering clients design solutions to their unique program needs. We have always practiced architecture with a strong user-centered design philosophy. The firm has implemented the essential elements of the LEAN project approach so each project achieves, through the requirements and goals of the client, the best possible design solution meeting the program, the budget, and the schedule.
A Linea 5 project team is assembled from those experienced in planning, design, engineering, and construction. Our practice’s focuses include both new construction and renovation for medical/clinical projects, life sciences design, corporate interiors and recreational/community facilities. -
Linea 5 offers comprehensive facility master planning design services for a wide array of clients including educational and medical institutions and public redevelopment authorities. Our direct experience ranges from campus planning for colleges and universities to institutional master planning for hospitals and research organizations.
The success of our firm in this area derives from the expertise of our staff in assisting our clients to anticipate and manage change. We work collaboratively with client groups to define the issues, to examine alternatives and to build consensus around mutually established priorities for future action. Only with this information as a base can we develop a creative and comprehensive strategy to address short term needs as well as future growth and expansion. -
Linea 5 offers programming services to a wide array of clients including medical institutions, research institutions, educational facilities, recreational facilities and private corporations. Our unique programming process centers around an analytical methodology whereby we gather information from user groups using in-person interviews, program questionnaires and on-site observation. This process allows us to address and understand what each department does, how it is organized, if there are any functionally distinct subgroups within the department and the relationship among those sub groups. Through this exercise, we can determine square footage requirements for different staffing conditions in order to optimize the space needs of each department and readily determine program adjacencies that make the most sense.
Our goal in the programming phase is to quantify, in architectural terms, a solution which addresses the clients unique programmatic requirements for their space. The approach we take is to ask many questions and to question assumptions. -
Linea 5 provides interior design and furnishings selection and bidding services for medical, administrative, educational, research and corporate environments. Our professional team's wide range of interior design experience allows us to understand and respond to the budget and schedule needs of each client with targeted creative solutions. Our interior design concept addresses the client's needs with unique style through surface finishes, furniture, and systems furniture to enhance the spatial experience and productivity.
-
Linea 5 prides itself on bringing a thoughtful and informed approach to sustainable design including appropriate strategies for every project. We assist clients in identifying ways to improve the quality of the indoor environment through strategies such as daylighting design and material selection. We work with our consultants to assist in attaining the most feasible and efficient building systems such as lighting, water efficient plumbing fixtures, and the selection and commissioning of mechanical systems.
Linea 5 has taken an initiative to provide the services required for clients to pursue and attain the most current green building standards and sustainable design trends. Staff have attained and continue to maintain their status as LEED Accredited professionals. -
Successful building projects involve a thorough process of information gathering in which user needs, budgets, and project goals are documented. Renovation projects require a critical fourth item, the review of existing conditions. The staff of Linea 5 gathers and organizes information from original construction documents, subsequent renovations, and onsite inventories. Regulations are checked to determine development opportunities as well as current code issues. All of this information is gathered, compiled in written, tabular, and photographic form to develop an analytical tool that can be used to evaluate properties for justification of capital expense in the funding process, and as a basis for the design process. These are the critical steps:
• Compile existing documentation
• Field evaluations and research
• Systems evaluation for condition, capacity, and expected life span
• Code and regulation review
• Accommodation studies to identify optimal building use
• Capital expense justification
