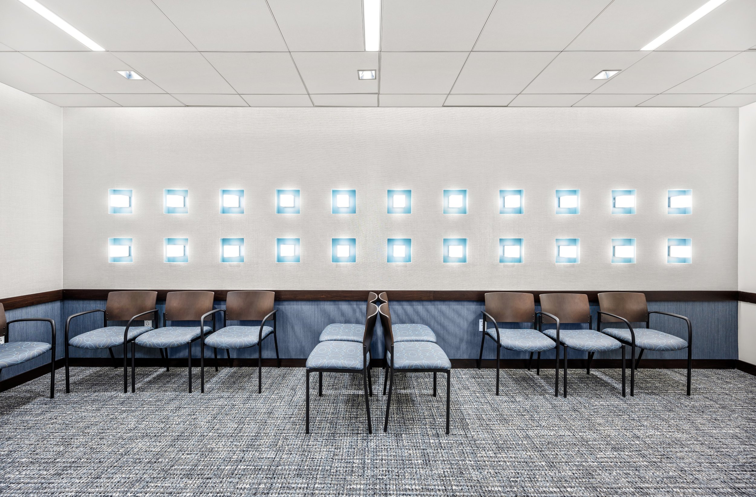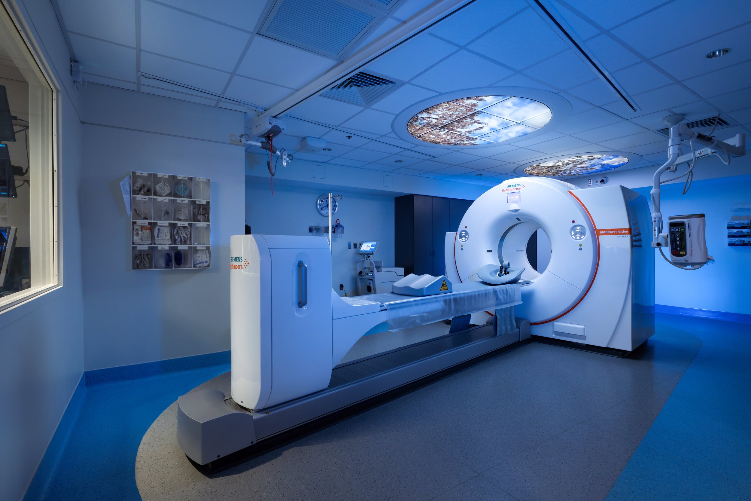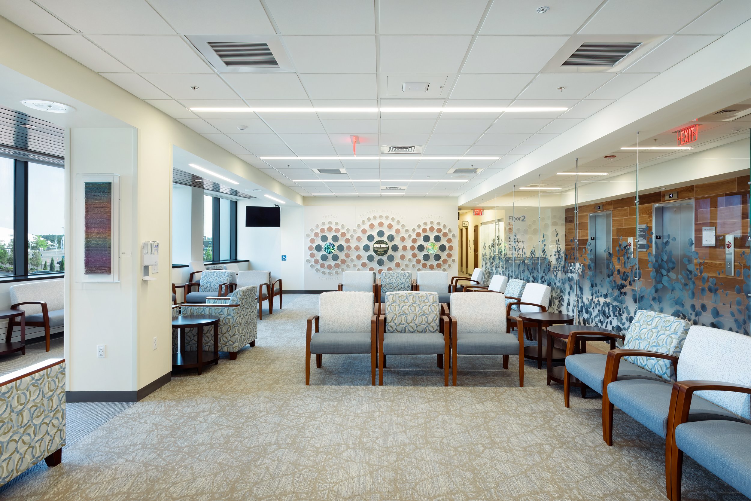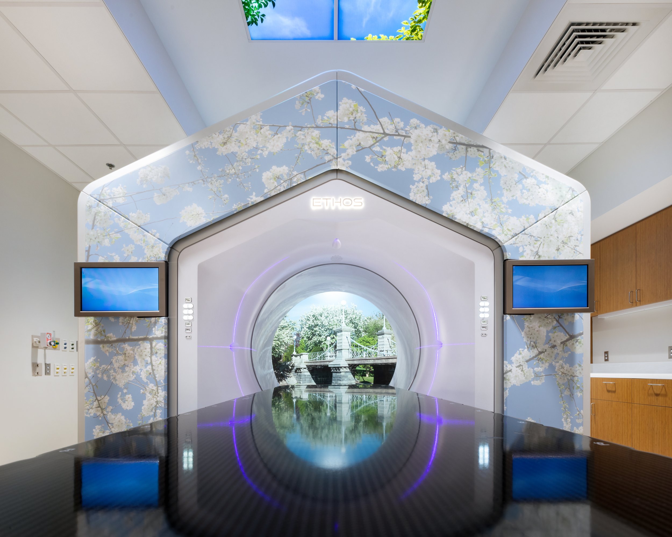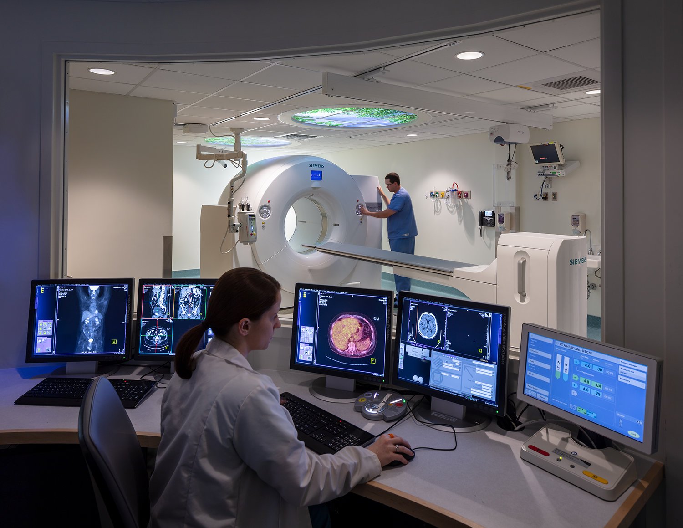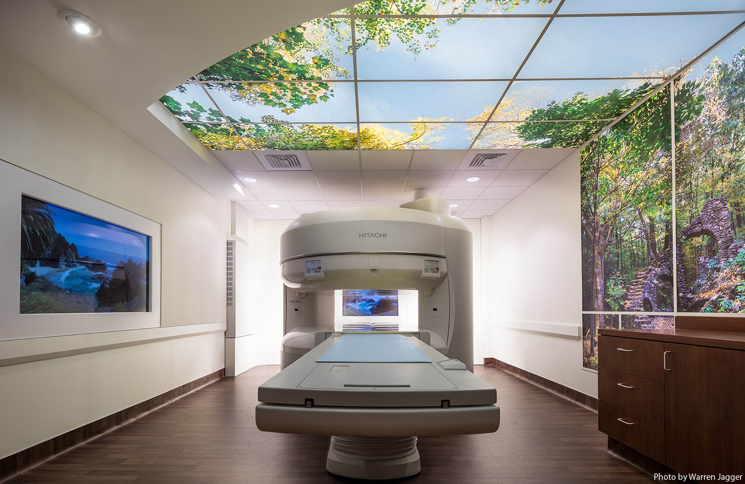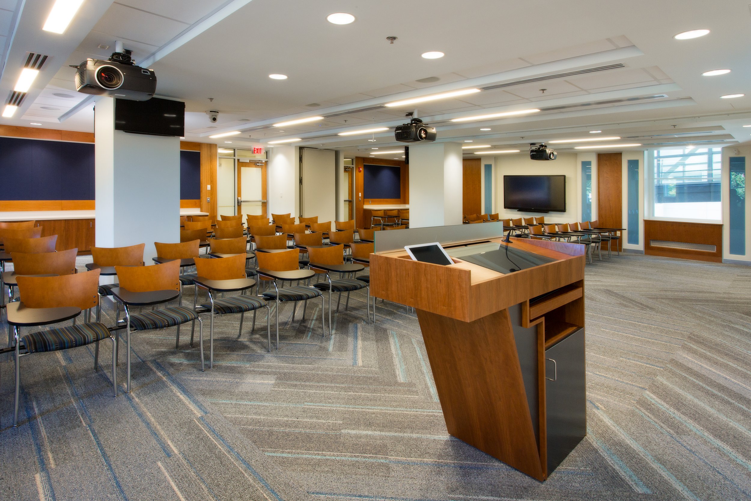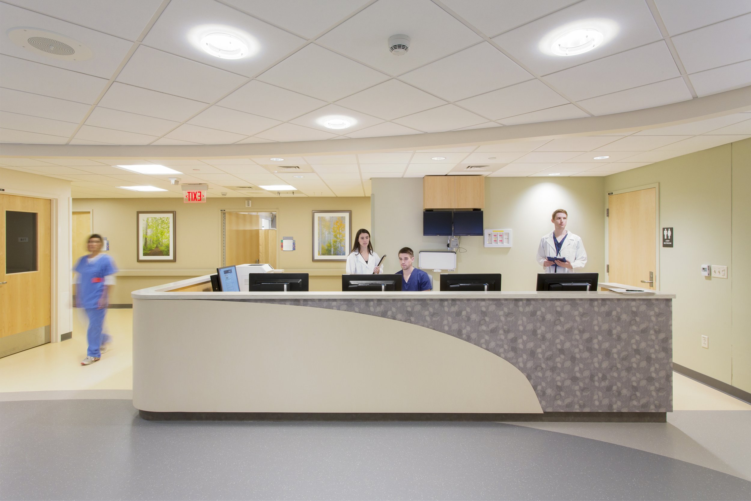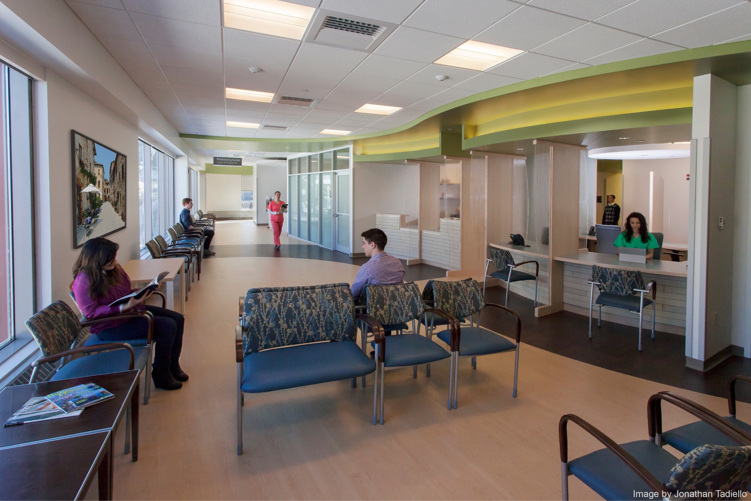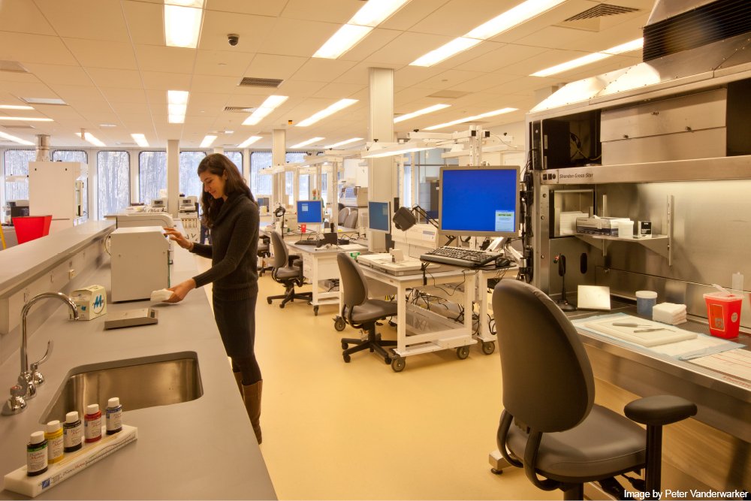Hand Surgery PC, 159 Wells Ave Hand Clinic
The new Offices for Hand Surgery PC, formerly located at NWH main campus medical office building, were relocated to 159 Wells Ave to complement that facilities’ physical therapy programs. The new 4000 sf private practice office includes 13 treatment rooms, an x-ray room, Doctor’s offices, administrative and staff offices as well as a separate waiting area. Generous ceiling height and clerestory windows along the main patient corridor create an ample and warmly lit environment. Dark wood tones and black frames contrast against lighter wood flooring and laminate casework finishes. Integrated and perimeter lit display cases along the main corridor were provided to display bespoke sports memorabilia from the doctor’s clientele.
MGH Lunder Linac 5 Renovation
Linea 5 worked with the Radiation Oncology team at Mass General to renovate their existing Linac 5. We coordinated with the client and contractor for the removal of the existing system while also preparing the room for the new Varian system. The project construction occurred in an active department and required extensive coordination of new services to the Varian Truebeam. Linea 5 worked closely with an art consultant to identify local photography that could be put on display in the room, providing patients with a unique experience while receiving treatment in the modernized room.
MGH Blake 2 PET CT Replacement
Linea 5 worked closely with MGH Radiology to renovate an existing PET CT within their department on Mass General’s main campus. This project involved replacing the existing imaging system with a Siemens Biograph Vision 600 and coordinating the complete gut of the room’s infrastructure to accommodate the new equipment. During the design process, we ensured the new design was compliant with the Department of Public Health’s requirements while also providing a complete finish upgrade that would enhance both the patient and staff experience.
Dana Farber Cancer Institute at Foxborough
Linea 5 designed the fit-up of approximately 30,000sf of shell space, a full floor, of a new medical office building constructed in a mixed use complex adjacent to Gillette Stadium for Dana Farber Cancer Institute to use for infusion and medical oncology clinic space. A bridge connects this building with an existing medical office building that is fully occupied by Brigham Health which will provide lab and radiology services to support this clinic. This second floor clinic contains 24 infusion bays, fourteen exam rooms, a clinical pharmacy, office space, waiting room and required support spaces. The clinical pharmacy is designed to provide hazardous drug processing and sterile compounding for this clinic.
MGH Danvers MRI Replacement
Linea 5 was retained by MGH to design the replacement of their MRI at Mass General/North Shore Center for Outpatient Care in Danvers. The replacement of the MRI required the licensing of a temporary use MRI trailer to be used for the duration of the construction schedule so that MGH can maintain patient care. The project removed an approximately 15-year-old MRI from the existing scan room and replaced it with a new 1.5T GE MRI. The project included repairing the existing RF shielding, upgrading the MEP systems, refinishing the scan room and control room, and a new ambient lighting system. The new ambient lighting system was integrated into the control room and scan room to introduce color-changing light into the room allowing the patient to select calming colors that will ease their nerves for what can be a stressful procedure.
MGH Lunder Linac 1 Renovation
Linea 5 worked with the Radiation Oncology team at Mass General to renovate their existing Linac 1. We coordinated with the client and contractor for the removal of the existing system while also preparing the room for the new Varian system. The project construction occurred in an active department and required extensive coordination of new services to the Varian Ethos. Linea 5 worked closely with an art consultant to identify local photography that could be put on display in the room, providing patients with a unique experience while receiving treatment in the modernized room.
Nantucket Cottage Hospital Retail Pharmacy
Nantucket Cottage Hospital retained Linea 5 to design a new retail pharmacy in the Founders Building directly adjacent to the hospital campus. The creation of the retail pharmacy was due to one of the few pharmacies on the island was closing because the owner moving into retirement and NCH wanted to help the island residents by providing this pharmacy service. The design team was tasked with converting NCH’s Founders Building into a pharmacy including retail counters, consult space, medication storage, medication dosing, and office space. Over the 5-month construction duration, the structure was completely gutted, and the structure received a complete MEP infrastructure replacement and an entirely new interior layout. To expedite the project duration the design team worked closely with F.L. Caulfield & Sons the General Contractor hired by the hospital to work in tandem using the integrated project delivery methodologies to maintain schedule & budget.
Massachusetts General Hospital ED Observation Unit
Mass General Hospital’s goal was to consolidate the ED Observation Unit from two separate floors to one. The 11,000 Square Foot renovation took advantage of the 9 already licensed beds, while expanding the suite to accommodate 31 total licensed beds, all designed to the current DPH standards for Observation Units. Considerable coordination went into prefabricating the headwalls off-site where the sub-contractors pre-piped and pre-wired all the walls in unitized frames before they were packaged up and delivered to the site. This process allowed for the floor to be wide open longer while the sub-contractors roughed in the overhead utilities. In addition to the consolidation and coordination efforts, all of the exterior windows were replaced with new triple pane windows and the exterior insulation was upgraded to increase the floors energy efficiency.
Massachusetts General Hospital Blake 2 PET/CT & Nuclear Pharmacy
The Nuclear Medicine Department of Radiology renovated their department to make space for a new state of the art PET/CT scanner. This also included a new Radio-pharmacy to meet current regulations to support the department.
The illuminated images in the ceiling are designed to make the space more inviting and distract patients during their visit. The curved control room provides a wide-angle view of the patient as well as a neat and organized workflow on the control center.
Working directly with staff and providing site mockups contributed to the success of the project
Massachusetts General Hospital Chelsea Open MRI
The MGH Chelsea Imaging Center is a 7,500 sf interior renovation of the existing suburban satellite facility in Chelsea MA. Linea 5 has completed the renovation of 75% of an existing facility in 2007 which included one MRI, a complete PET CT suite, one CT, associated service space such has patient holding area, reading room and misc. utility space. Linea 5 has recently finish construction to replace a second MRI with a new Hitachi open MRI that is equipment with state of the art entertainment system that aim to enhance patient experience with the most advanced technology. Construction for replacing another MRI is currently underway.
Mass. General Hospital Founders 2
This project was a renovation of the second floor of the Founders Building for Radiology Administrative space, including a new conference center. The floor was formerly set up with a wide central corridor that separated staff. The new space was designed to co-locate staff into one shared suite by rerouting the main public corridor. Construction was completed in two phases to allow for the corridor relocation. A major addition to the floor was a large Auditorium space with full AV capabilities that can be used by department and allow for teaching conferences.
Brigham & Women's Faulkner Hospital - Total Joint Center
This project was the first major renovation of an inpatient unit at Brigham and Women’s Faulkner Hospital since the building was built. It was originally a 34 single-bed unit renovated to a 24 single-bed, patient/family focused, orthopedic unit. The new private rooms were designed to current DPH standards and included private accessible toilet and shower rooms as well as ample space for patients families and guests. The unit is to serve total joint replacment patients, therefore a small physical therapy room was also placed within the unit to avoid patients having to travel to a central rehab facility. Significant coordination was required before and during construction to accommodate the new and relocated services with an existing cast-in-place concrete structure and occupied patient rooms on the floor below.
Brigham & Women's Primary Care Associates of Longwood
This project a fit-out approximately 14,000 sf of vacant space in a recently completed medical office building near the Longwood Medical Area. The program included 8000 sf for a Primary Care clinic and 6000 sf for temporary medical records training space that would become additional clinic space in the future. The infrastructure and general future layout were determined prior to the start of construction documents for this project so there would be minimal impact on the clinic space during the future expansion.
The Primary Care clinic was designed as a team-based practice in which the space is designed to promote collaboration between the health care professionals. The providers share a workroom space, rather than private offices, with the other team members including physician’s assistants, nurse practitioners, medical assistants, social workers, and dieticians. The clinic currently has two teams, but will expand to a third primary care team and an additional specialty team space in the future. The plumbing installed below the floor slab, toilet facilities, and circulation paths were designed with this expansion in mind to avoid future disruption.
Beth Israel Deaconess Healthcare - Chestnut Hill
Beth Israel Deaconess Healthcare – Chestnut Hill is a 30,000 sf fit-up of a licensed satellite multi-disciplinary ambulatory care center on the top floor of the Chestnut Hill Square Medical Office Building. The scope of this project includes Orthopedics/Sport Medicine, Physical and Occupational Therapy and APG Internal Medicine Primary Care, Urgent Care, Medical/Surgical Specialties practice, an Obstetrics and Gynecology Practice, a Laboratory/Phlebotomy suite, and a Radiology suite. This project went through an ambitious LEAN process to create a truly cooperative environment among all departments. Upscale ambiance, and logistically arranged services also improve the overall patient experience.
Massachusetts General Hospital Dermatopathology Lab
This project is 12,000 square feet of new space for the MGPO Dermatopathology Associates. The program consists of a freestanding independent laboratory for Dermatology and Pathology and staff support spaces. This site is an outreach laboratory dedicated to providing diagnosis of skin samples received from around the nation to optimize medical care.
Massachusetts Mental Health Center, Binney Building
This project is one part of a larger redevelopment effort known as the Massachusetts Mental Health Center Redevelopment. The building is a 61,496 gross square foot, six-story building to be occupied by the Department of Mental Health. The building signifies the return of the Massachusetts Mental Health Center to the area from their previous temporary location. MMHC will provide mental health services to a very specific population of mentally ill men and women in the community. The programs provided are affiliated with such institutions as Harvard University and Brigham and Women’s Hospital. The building achieved a GOLD Level of certification under the USGBC LEED Green Building Rating System.
The building will provide 16,000 square feet of outpatient clinical space for mental health services and 40,000 square feet of administrative space in the remainder of the building. The roof is covered with 4,200 square feet of vegetated green roof.


