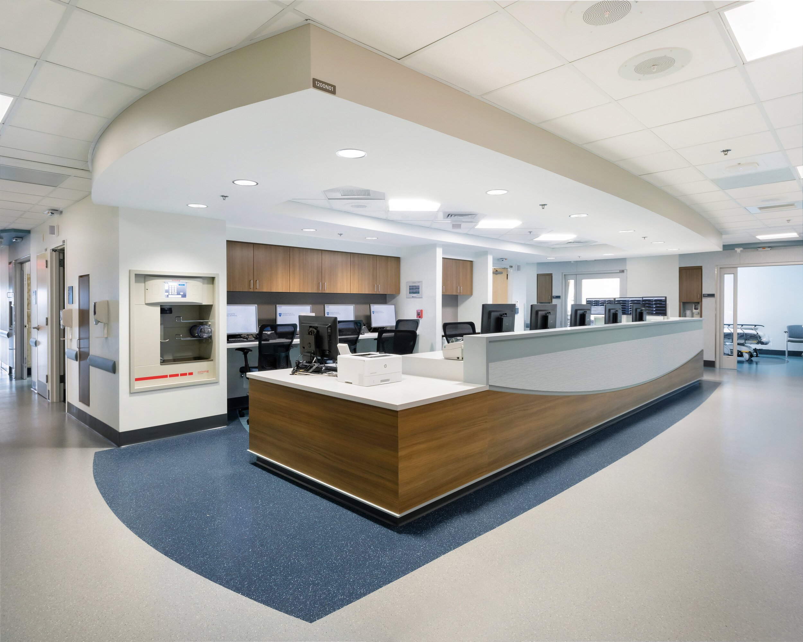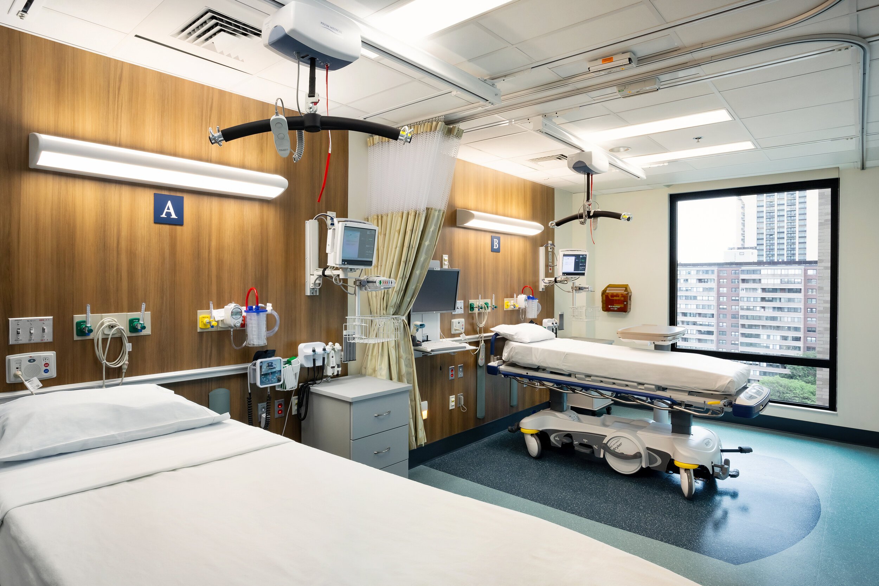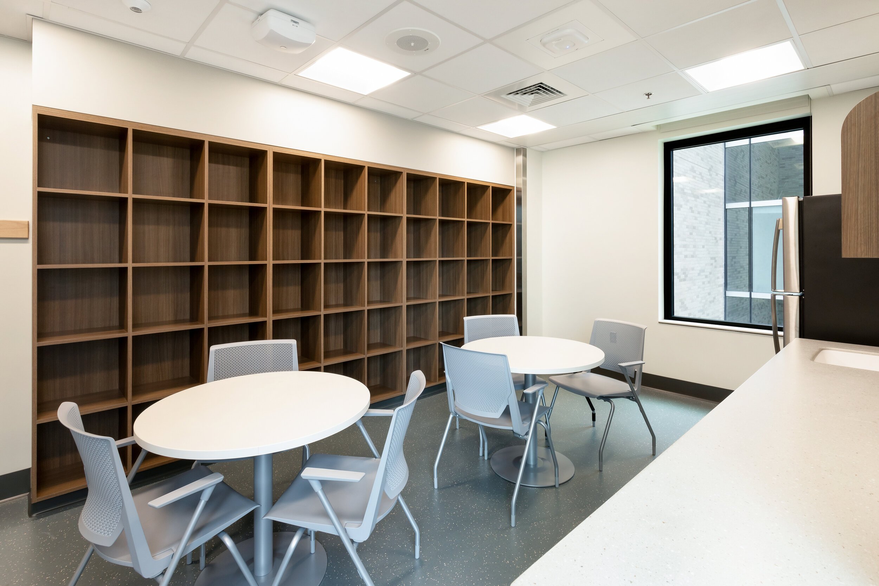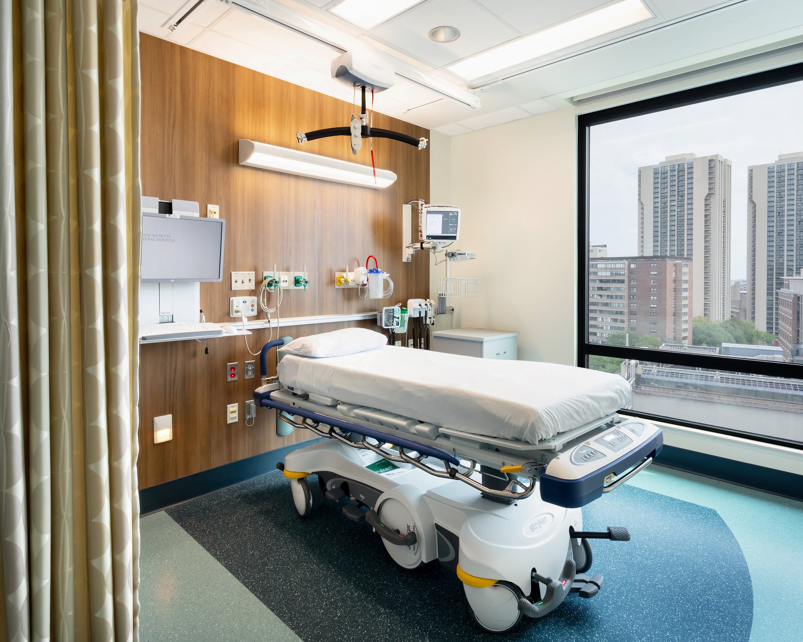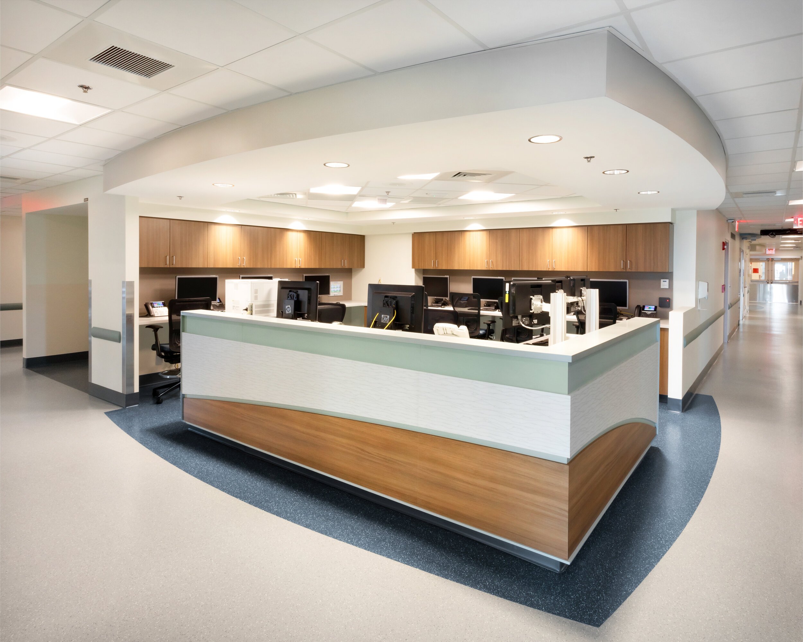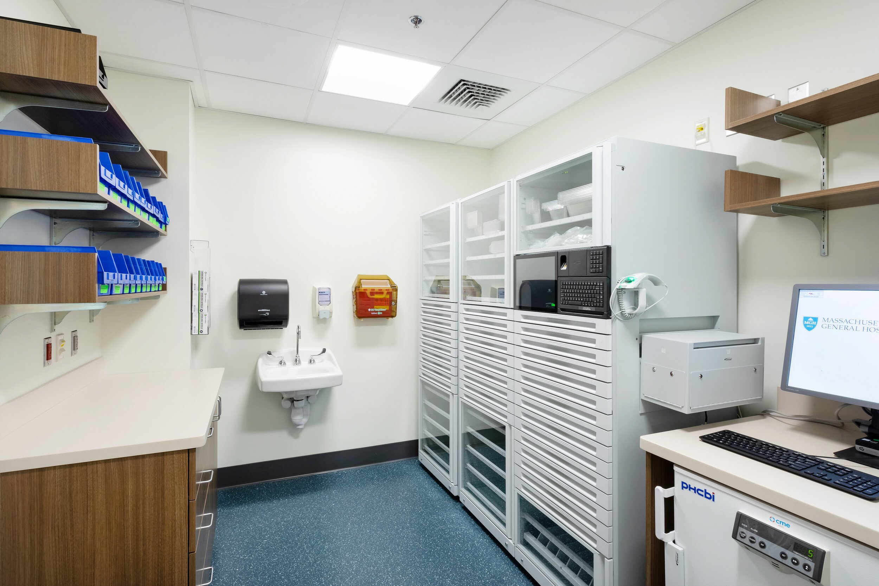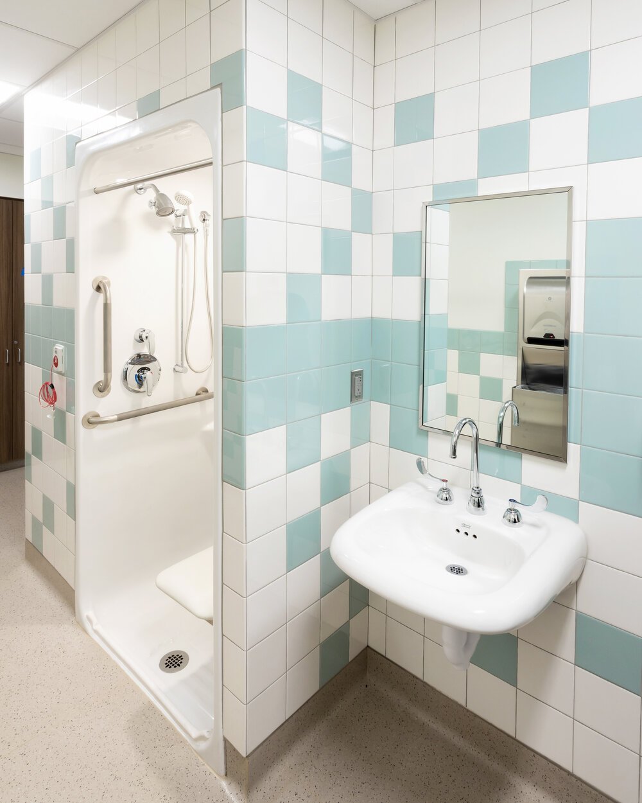Massachusetts General Hospital ED Observation Unit
Mass General Hospital’s goal was to consolidate the ED Observation Unit from two separate floors to one. The 11,000 Square Foot renovation took advantage of the 9 already licensed beds, while expanding the suite to accommodate 31 total licensed beds, all designed to the current DPH standards for Observation Units. Considerable coordination went into prefabricating the headwalls off-site where the sub-contractors pre-piped and pre-wired all the walls in unitized frames before they were packaged up and delivered to the site. This process allowed for the floor to be wide open longer while the sub-contractors roughed in the overhead utilities. In addition to the consolidation and coordination efforts, all of the exterior windows were replaced with new triple pane windows and the exterior insulation was upgraded to increase the floors energy efficiency.
Boston, MA
Completed in 2020


