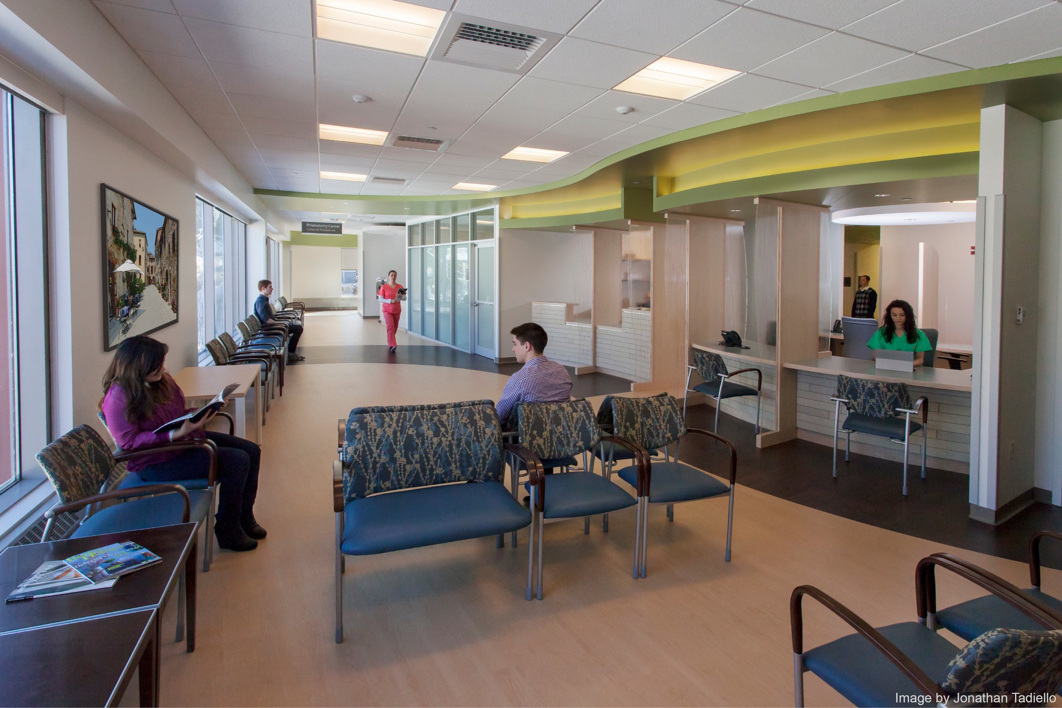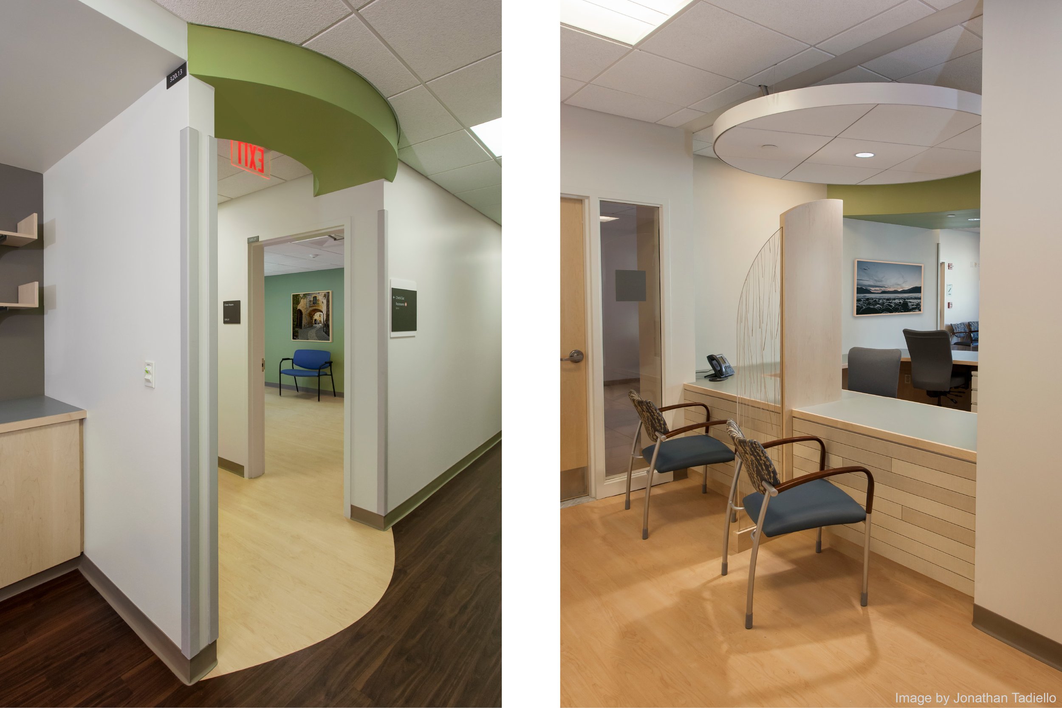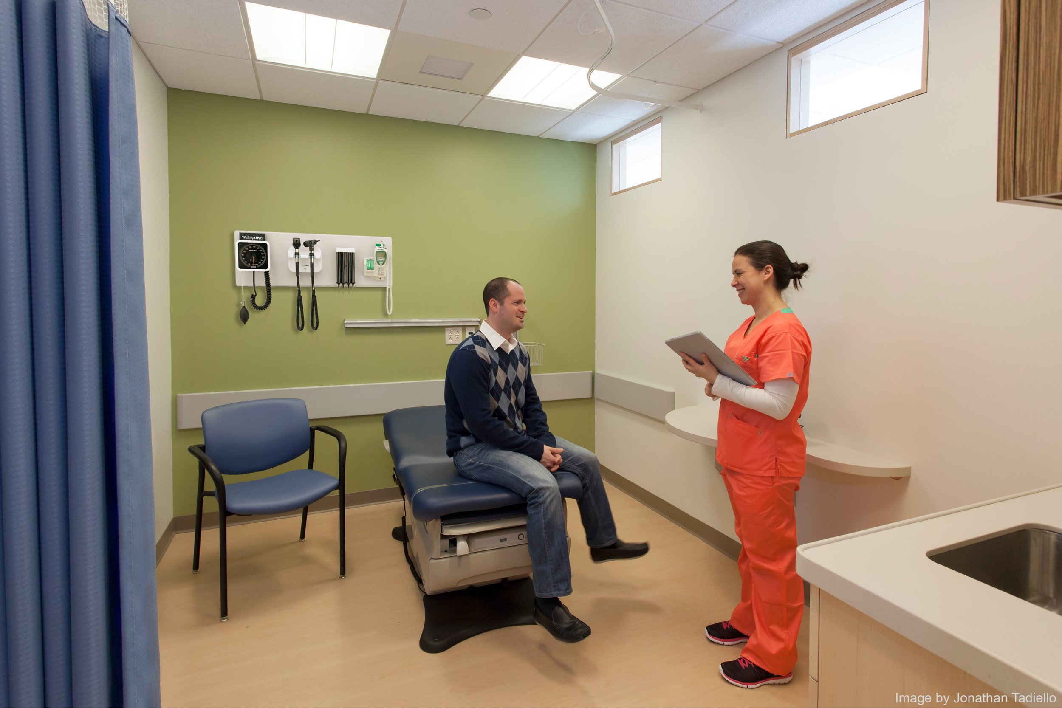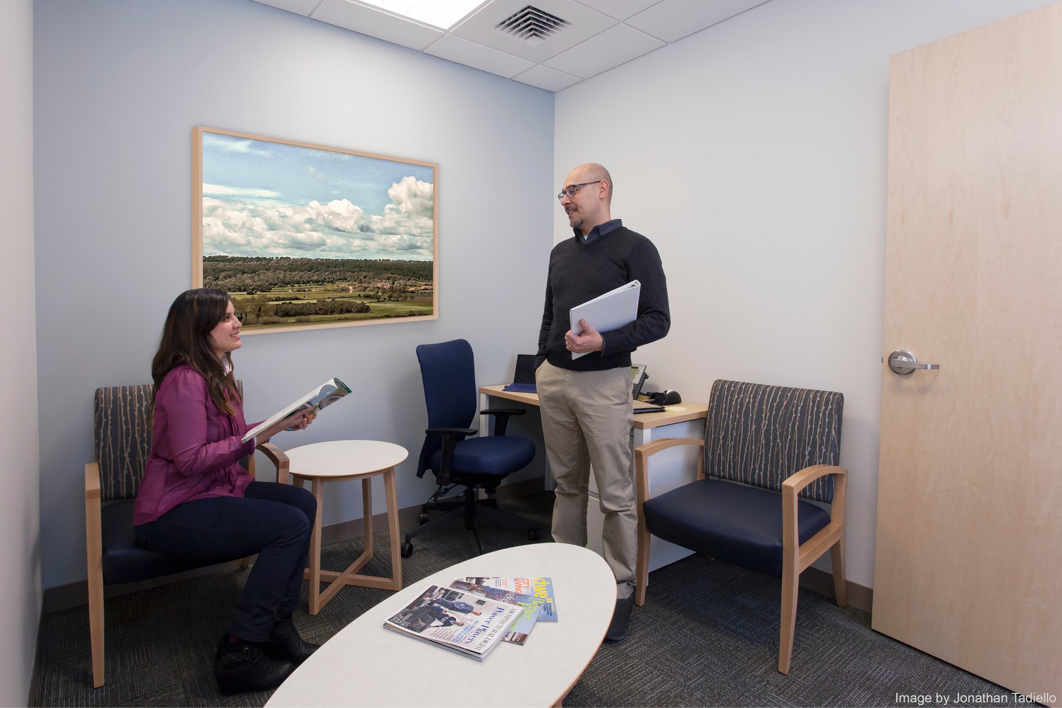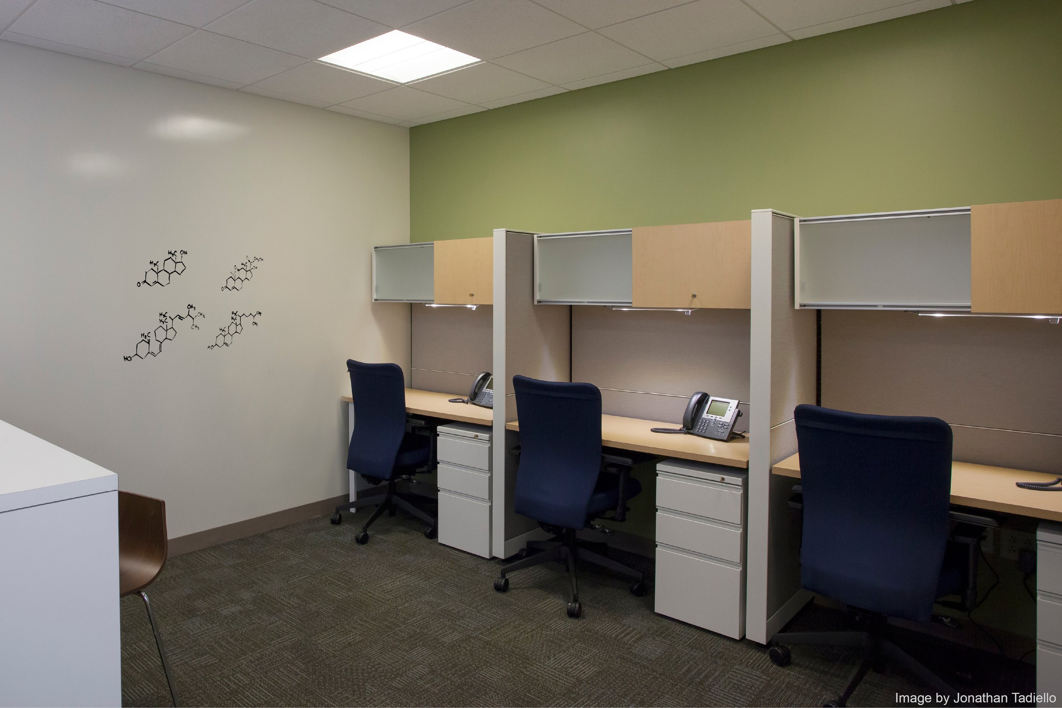Brigham & Women's Primary Care Associates of Longwood
This project a fit-out approximately 14,000 sf of vacant space in a recently completed medical office building near the Longwood Medical Area. The program included 8000 sf for a Primary Care clinic and 6000sf for temporary medical records training space that would become additional clinic space in the future. The infrastructure and general future layout were determined prior to the start of construction documents for this project so there would be minimal impact on the clinic space during the future expansion.
The Primary Care clinic was designed as a team-based practice in which the space is designed to promote collaboration between the health care professionals. The providers share a workroom space, rather than private offices, with the other team members including physician’s assistants, nurse practitioners, medical assistants, social workers, and dieticians. The clinic currently has two teams, but will expand to a third primary care team and an additional specialty team space in the future. The plumbing installed below the floor slab, toilet facilities, and circulation paths were designed with this expansion in mind to avoid future disruption.
Boston, MA
Completed in 2015


