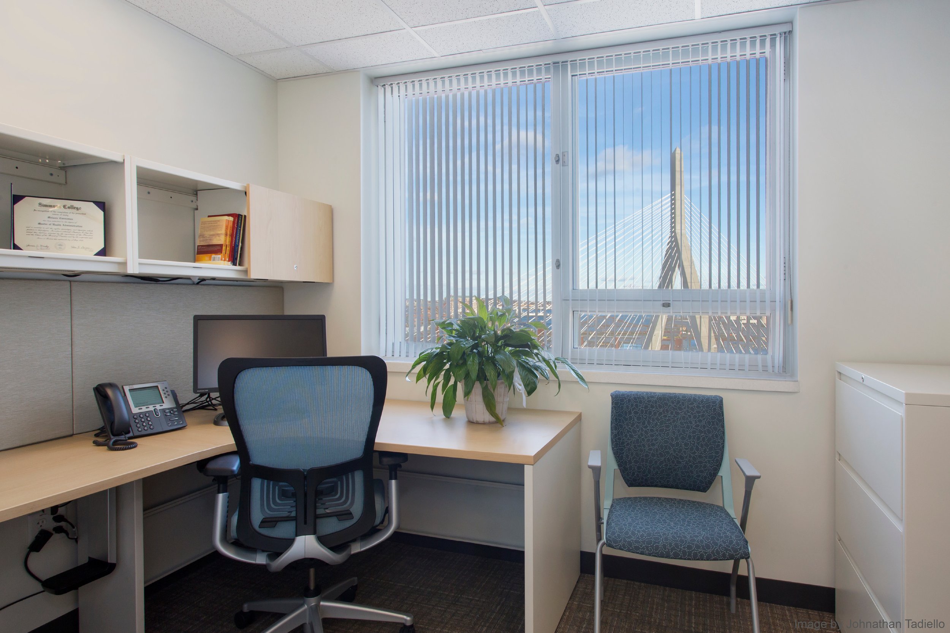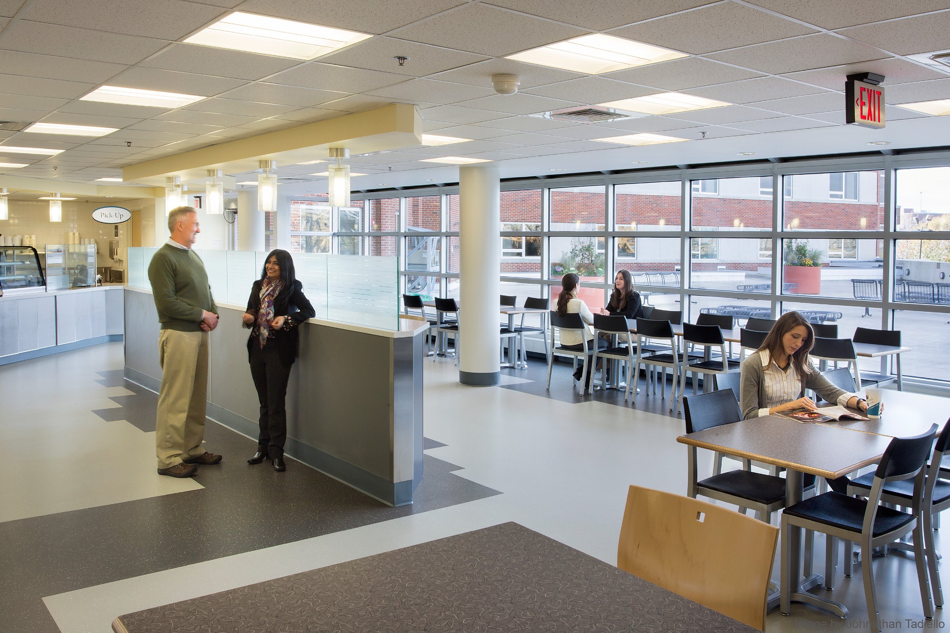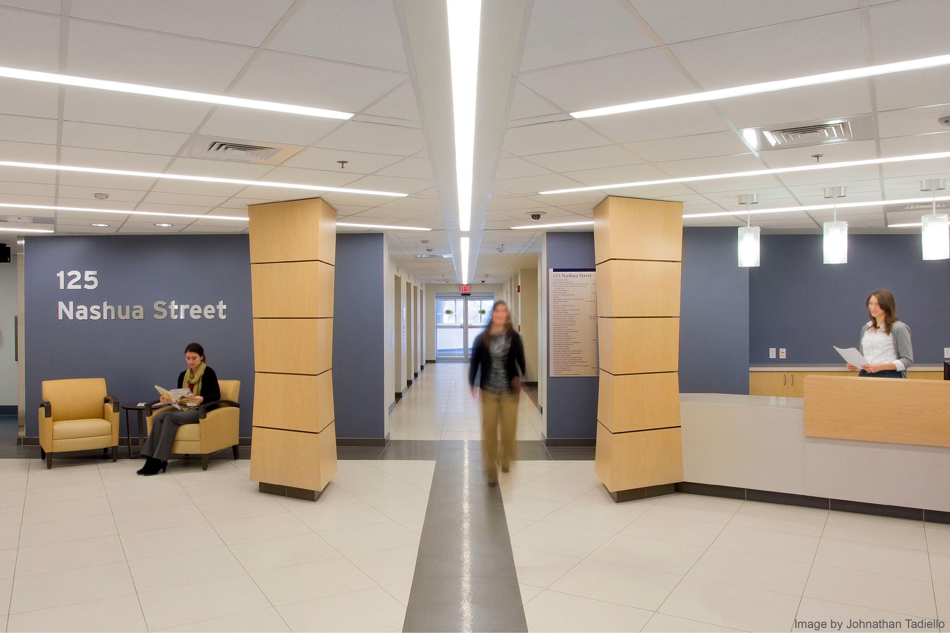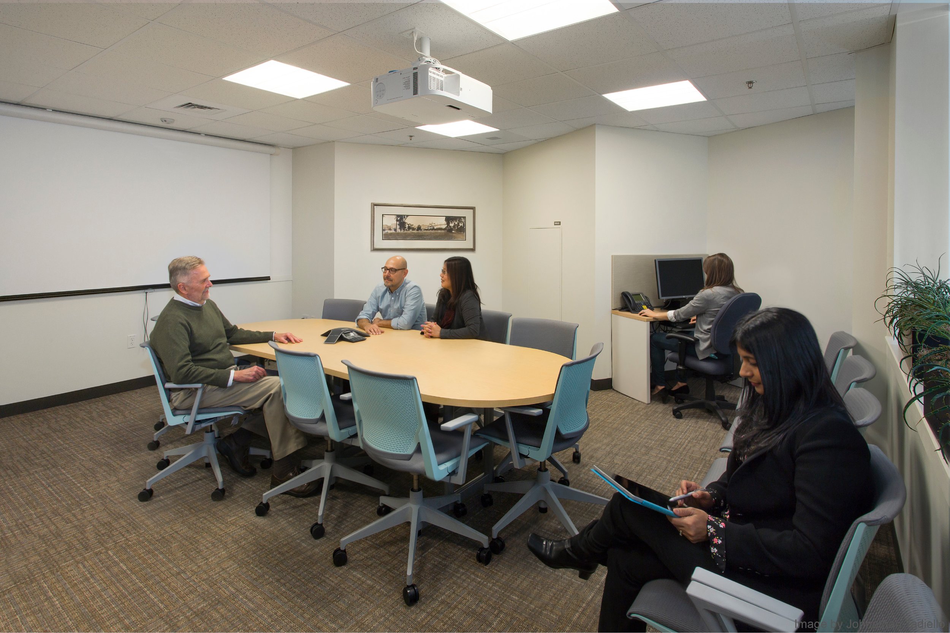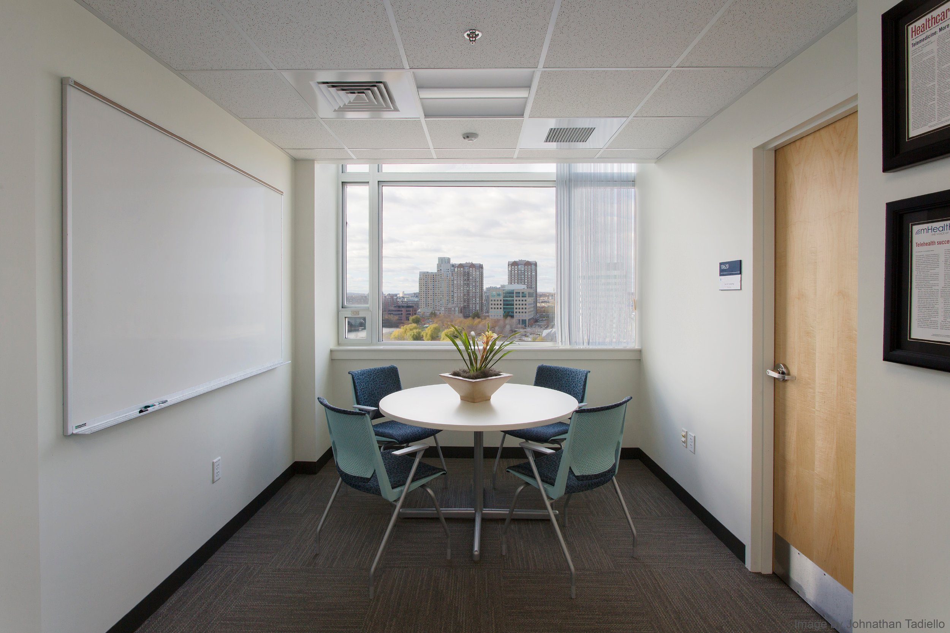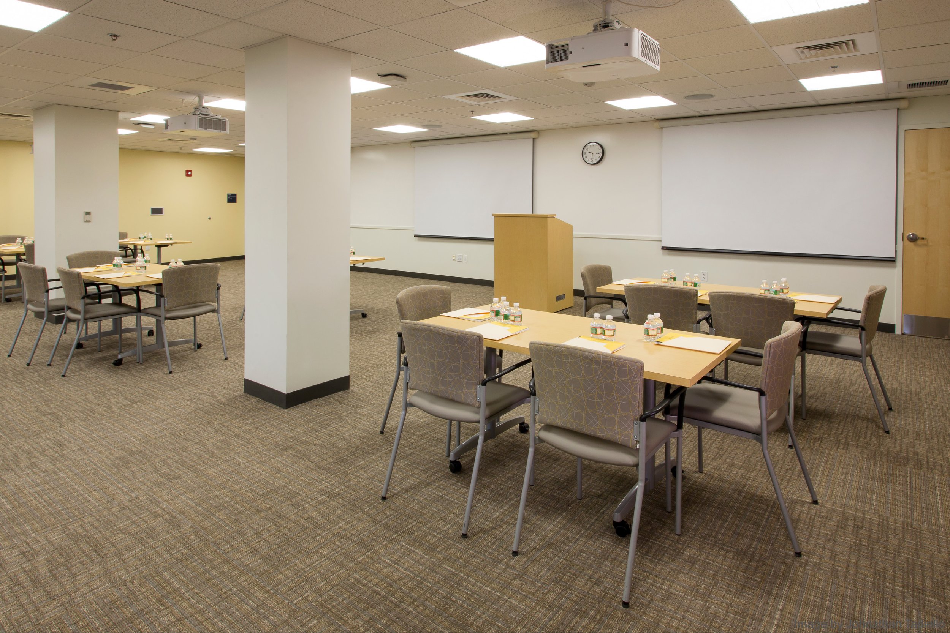Mass. General Hospital Nashua Street Offices
The programming, master planning, design and construction of 200,000 square feet of the old Spaulding Hospital for use by MGH as departmental administrative office space. The project included programming of 27 different user groups of various sizes to be accommodated and fit into the building in the most efficient way. MEP/FP engineering was done to replace all the MEP infrastructure, provide new distribution and controls throughout. The project included presentations and reviews to get approved under the Boston Redevelopment Authority's large project review process.
Boston, MA
Completed in 2015


