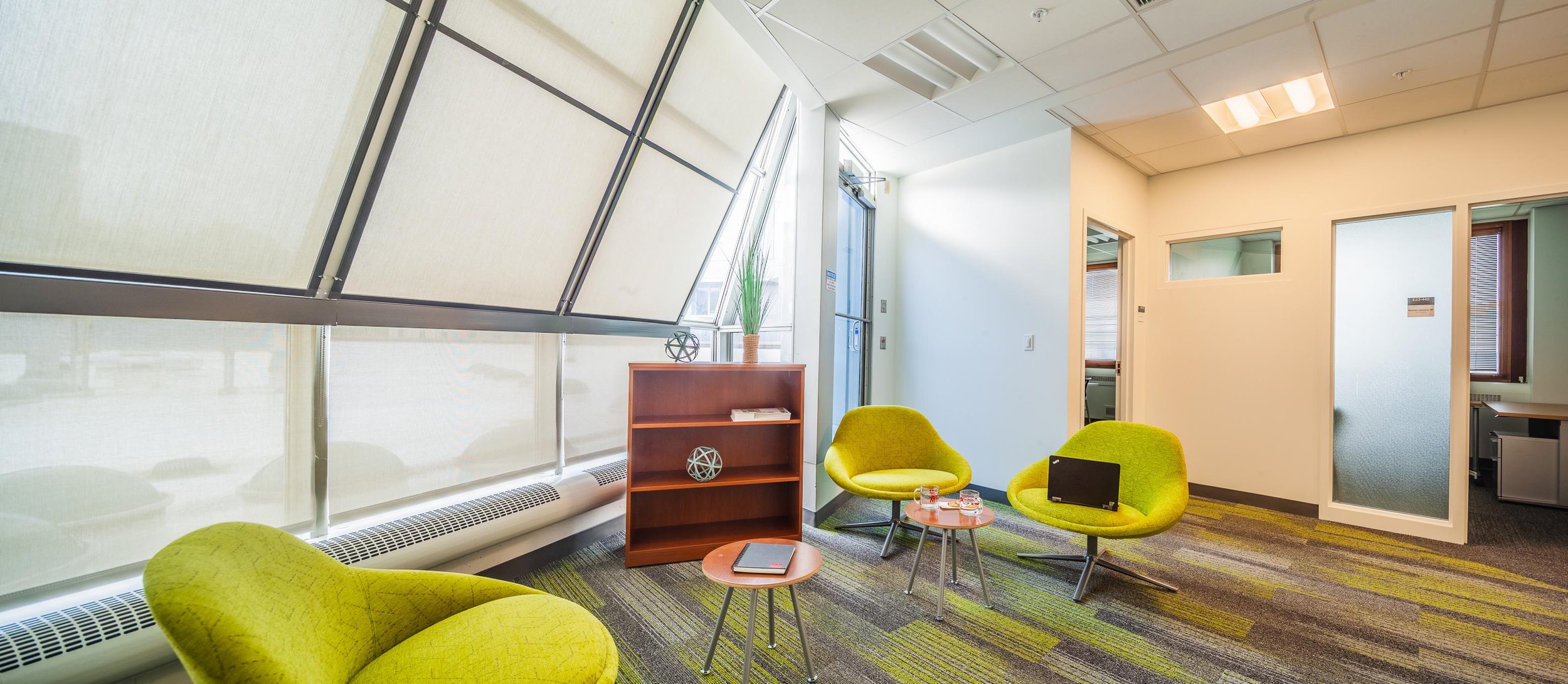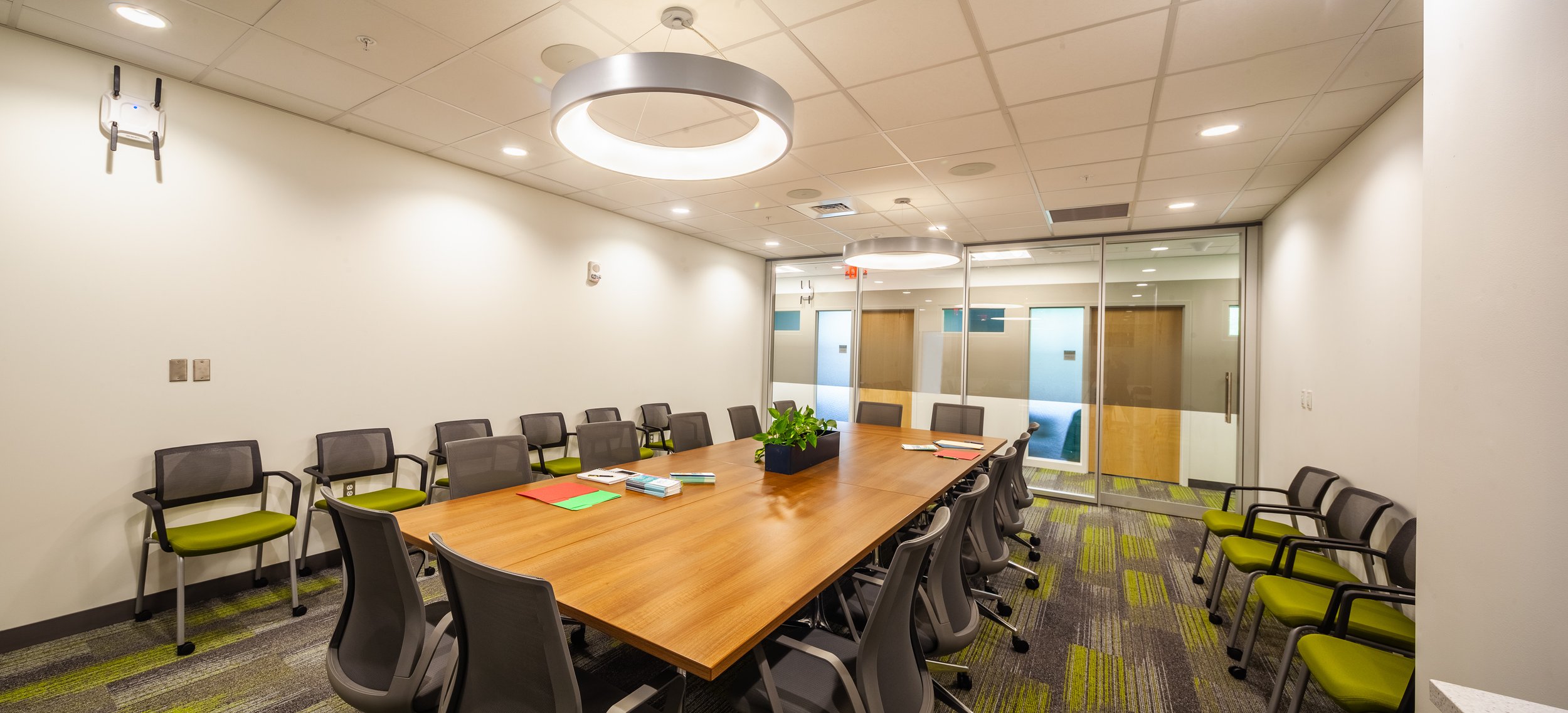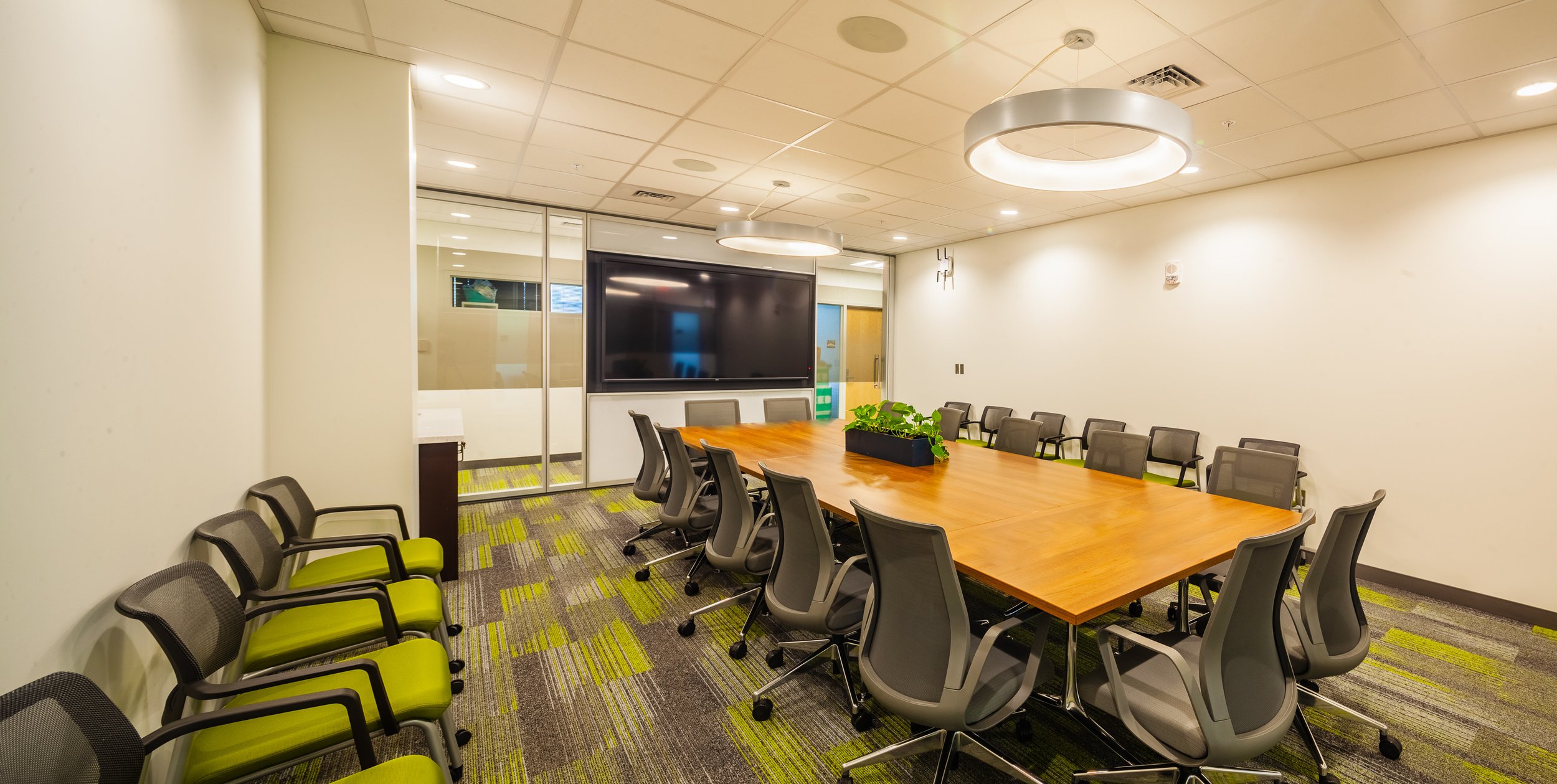Massachusetts Institute of Technology Medical 4th Floor Renovations
MIT Medical engaged Linea 5 to renovate a portion of the fourth floor that once functioned as a small inpatient unit which had been closed in 2000, as well as some domino projects associated with that renovation. The project was constructed in four phases and included three floors of the building and four separate areas. The former inpatient unit was converted to a large administrative and office suite which included 15 private offices, open office space for seven cubicles, two conference rooms, and staff lounge. Additional staff toilets were created in another location on the floor as well as a staff toilet with shower for staff biking to work. Space on the second floor vacated by staff moving to the new administrative suite was renovated to provide additional clinical space and allowed the Adult Primary Care clinic to be co-located on one level. Linea 5’s scope of work on this project included finishes and furnishings design and specification.
Cambridge, MA
Completed in 2018




