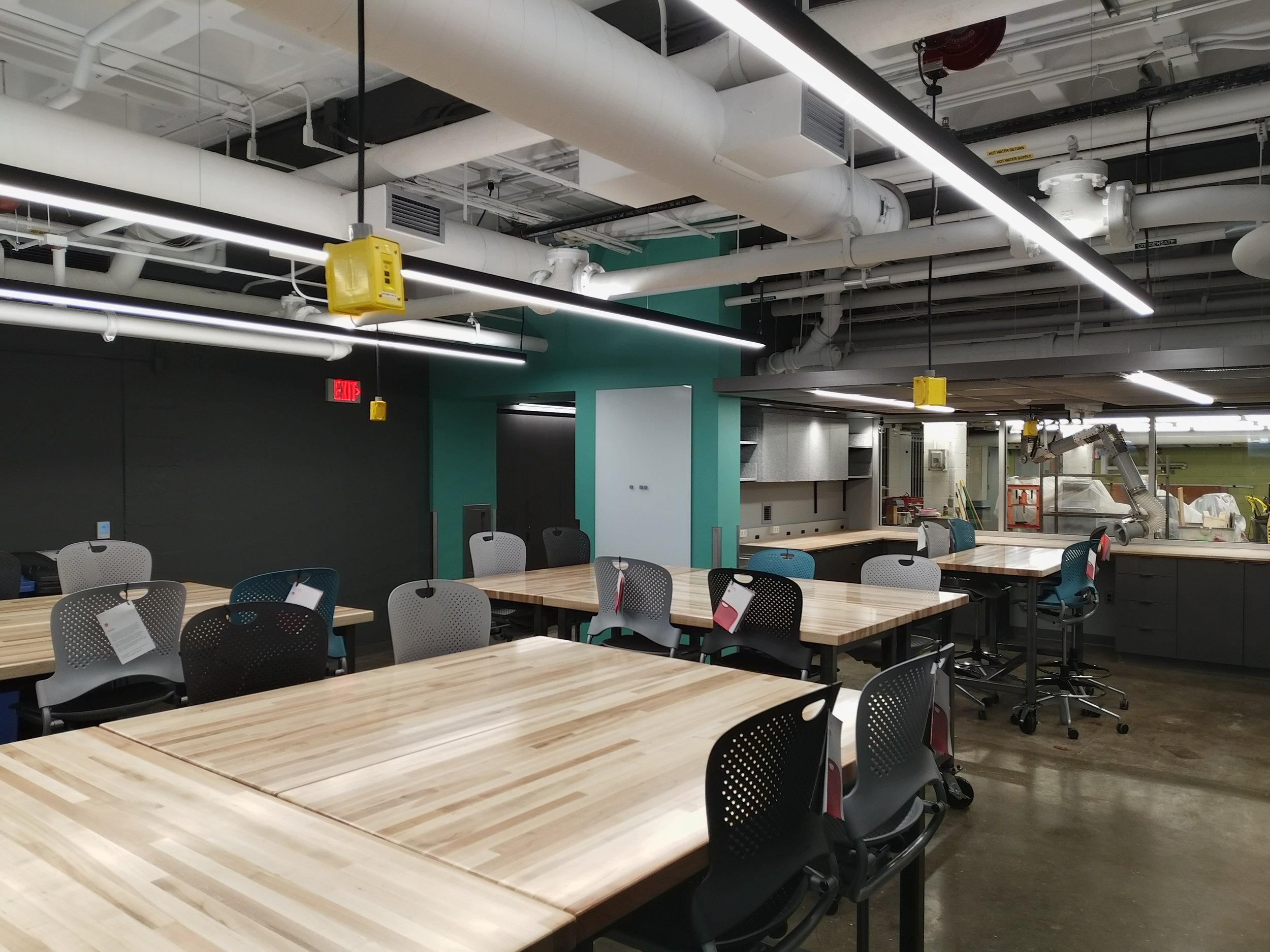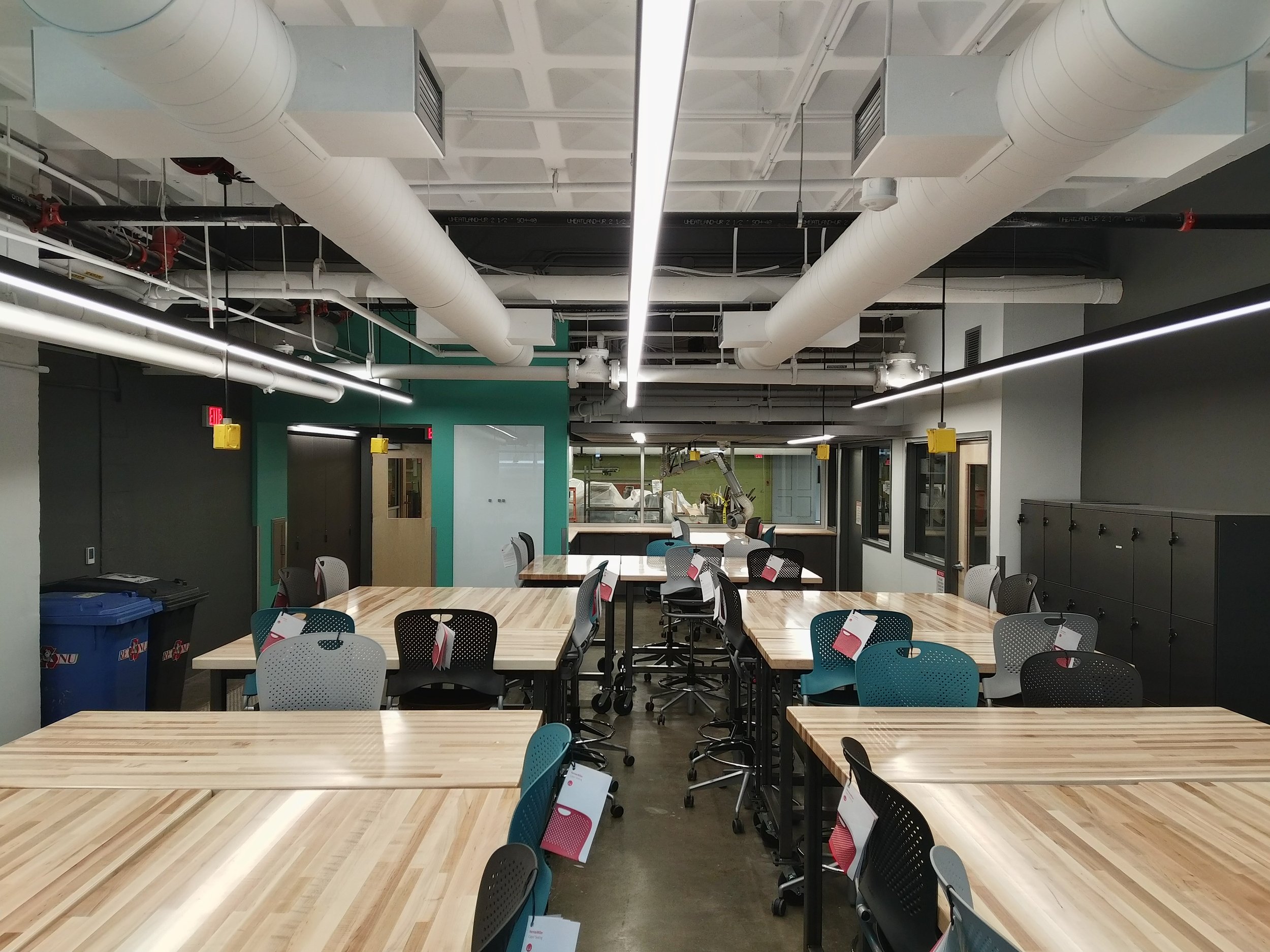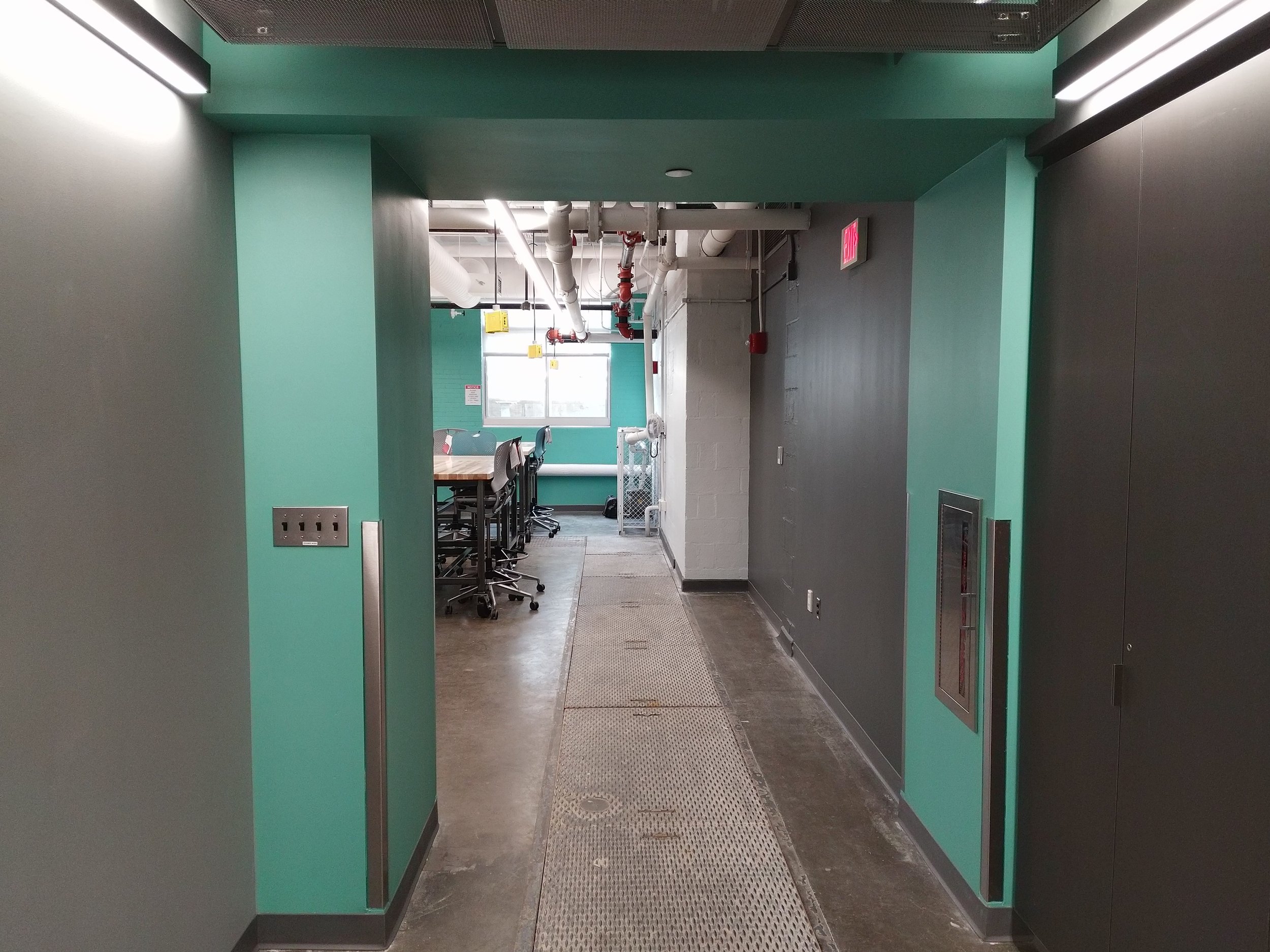Northeastern College of Engineering BIO Capstone Studio
Linea 5 was the designer for the recently completed BIOE Phase 1 studio atthe ground floor of Richards Hall. The studio provides a flexible, reconfigurable workspace with mobile tables and stools, supported by a workbench area with sink and snorkel for soldering exhaust. A 3D printer room was included in the program as well as a small computational studio.
The aesthetic maintains and highlights exposed mechanical systems throughout to maximize ceiling heights and natural light. An open mesh ceiling system is provided at the entrance and in the work area to help mitigate the scale of these areas, while still allowing visibility of overhead building system. Finish materials of the space are exposed concrete and butcher block which identifies this area as a working environment and provide durable surfaces for tool use.
Northeastern University, Richards Hall ground Floor, Boston, MA
Completed in 2018




