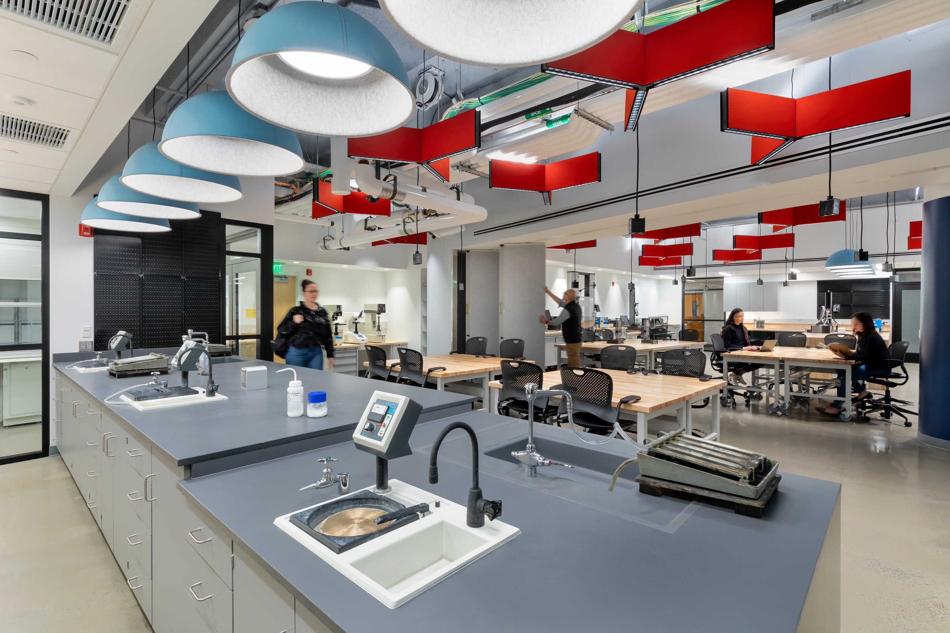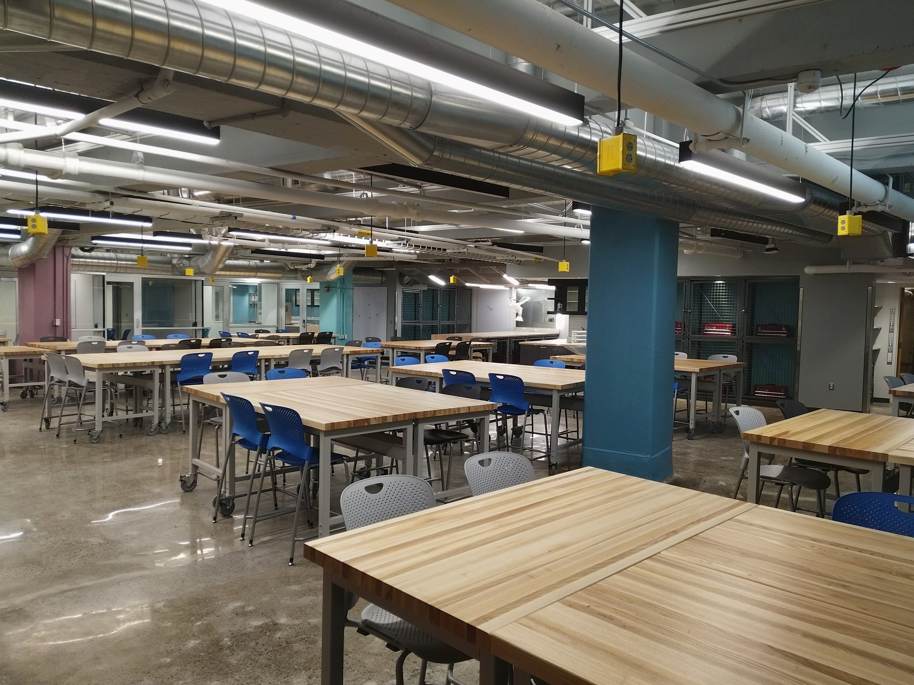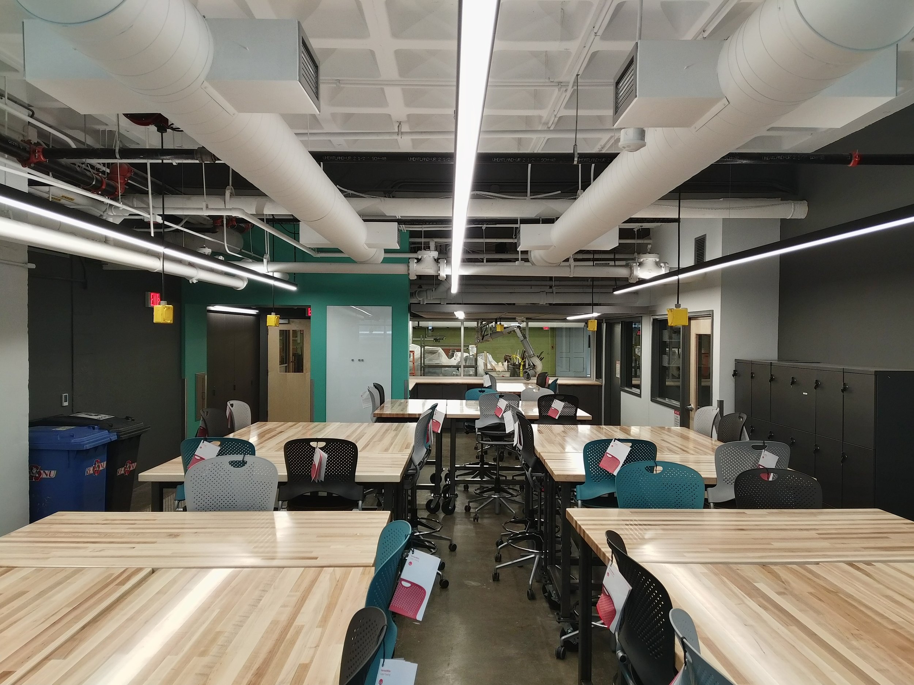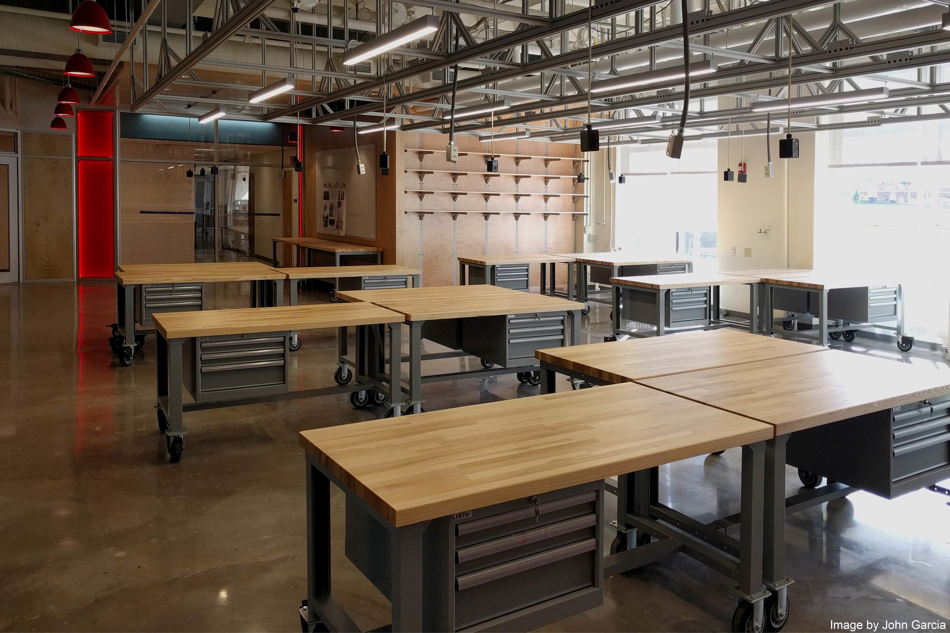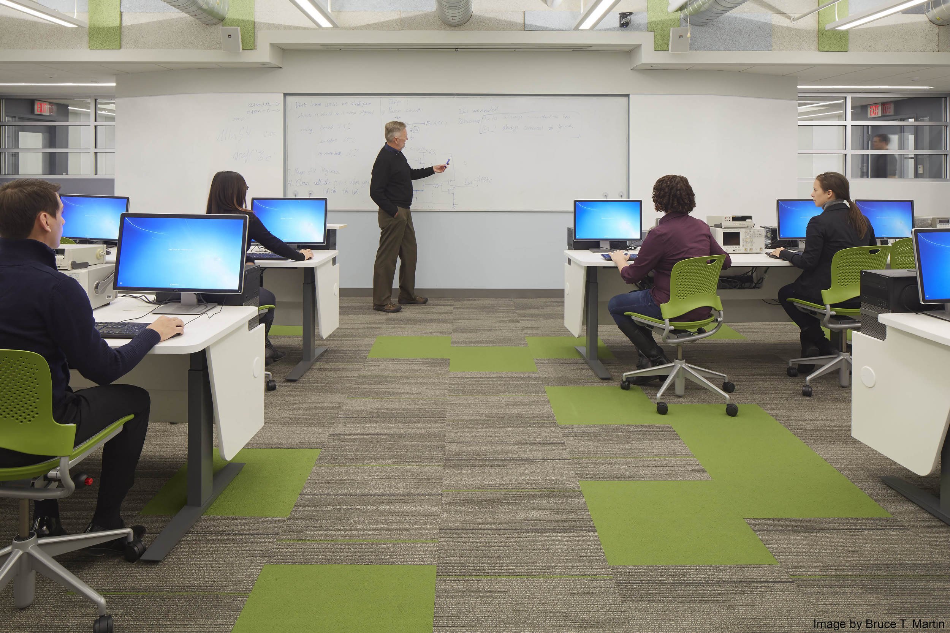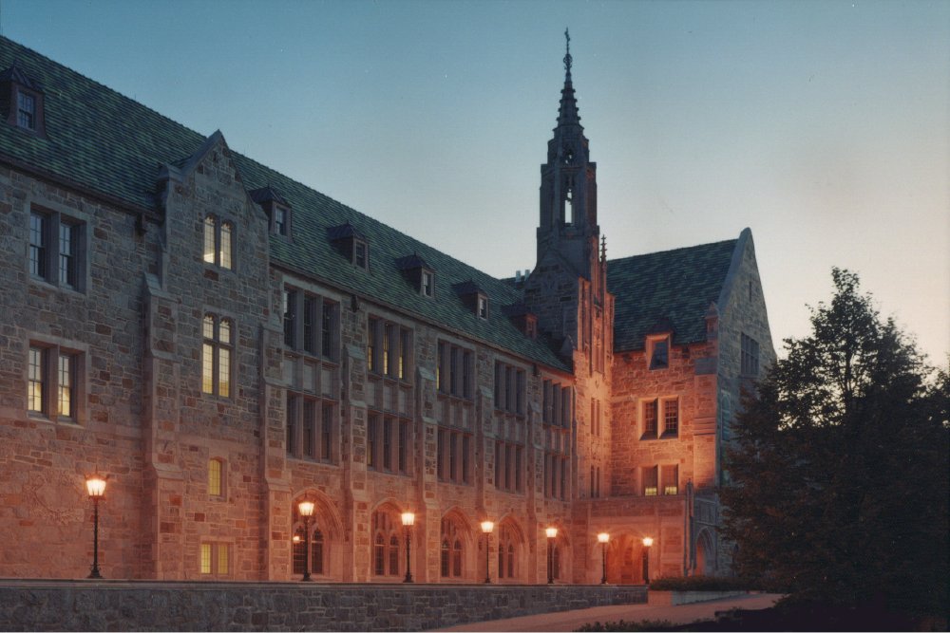NU MIE Forsyth Teaching Labs
Previously housed in several disparate rooms, this new Northeastern University College of Engineering Material Testing Teaching Lab was designed as an open lab space with the ability to be subdivided into two rooms by way of a movable partition. An exposed structure with bespoke tripod shaped pendant light fixtures highlights the industrial nature of the testing equipment used by students. Intermittently spaced cord reels provide flexibility to relocate and re-arrange the movable butcher block worktables for maximum flexibility. Hexagonal acoustical panels provide sound attenuation. A new finished concrete flooring system completes the industrial aesthetic.
Northeastern University College of Engineering MIE Capstone Studio
Linea 5 is currently working on a redesign of the existing NU COE MIE Capstone Studio and Computer Lab. The project involves re-programming a number of spaces in the ground floor of the Forsyth Building to provide an enlarged Build Space for the MIE Capstone students as well as relocation of the existing computational lab space.
Three new small conference rooms will be incorporated into the design along with a new 3D print studio for metal deposition printing. The project has expanded to include renovation of the adjacent corridor to provide a readily discernable identity and entrance to the new Build space.
Northeastern College of Engineering BIO Capstone Studio
Linea 5 was the designer for the recently completed BIOE Phase 1 studio at the ground floor of Richards Hall. The studio provides a flexible, reconfigurable workspace with mobile tables and stools, supported by a workbench area with sink and snorkel for soldering exhaust. A 3D printer room was included in the program as well as a small computational studio.
The aesthetic maintains, and highlights exposed mechanical systems throughout to maximize ceiling heights and natural light. An open mesh ceiling system is provided at the entrance and in the work area to help mitigate the scale of these areas, while still allowing visibility of overhead building system. Finish materials of the space are exposed concrete and butcher block which identifies this area as a working environment and provide durable surfaces for tool use.
Boston College Devlin Hall
The new program includes Visitor’s Center for Undergraduate Admissions, a 90-seat tiered Information Room, the 2 Story McMullen Museum, the entire Geology Department with labs, offices, and classrooms, and the Art Department on the top floor, in new sky lit space. A 300 seat auditorium is the largest on the BC campus.


