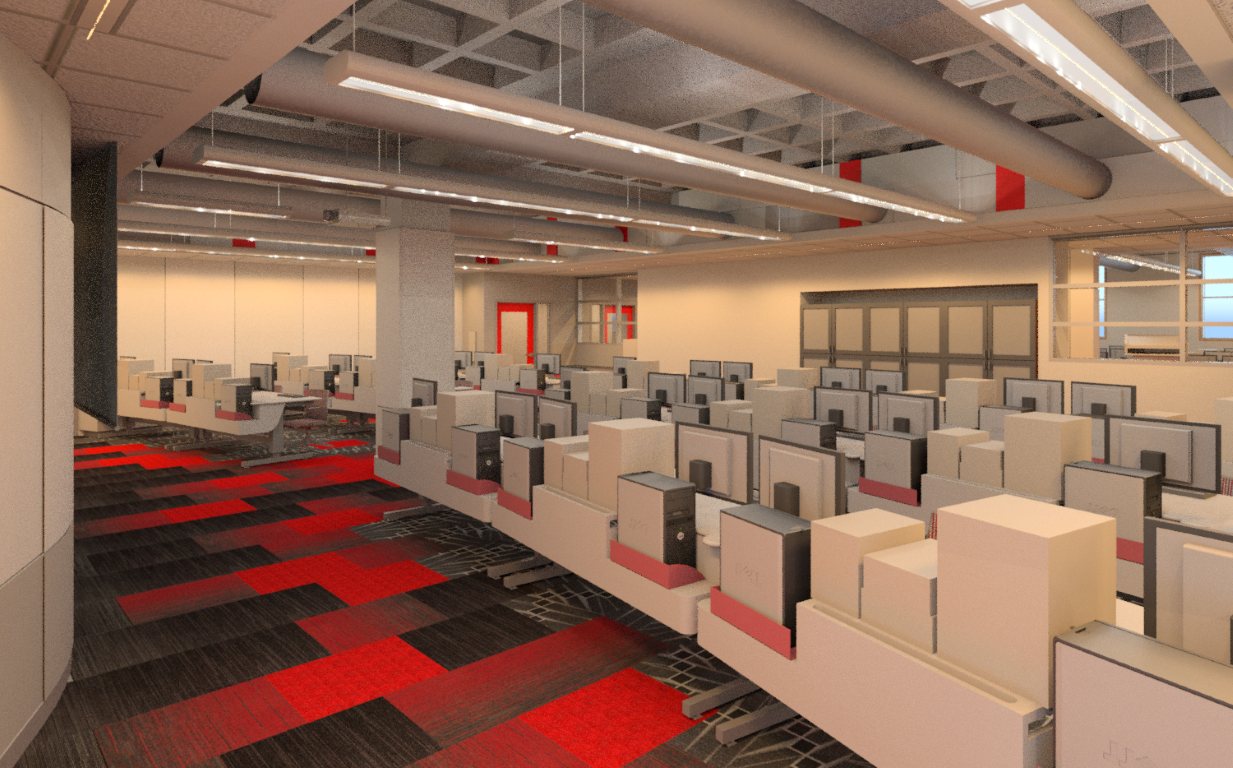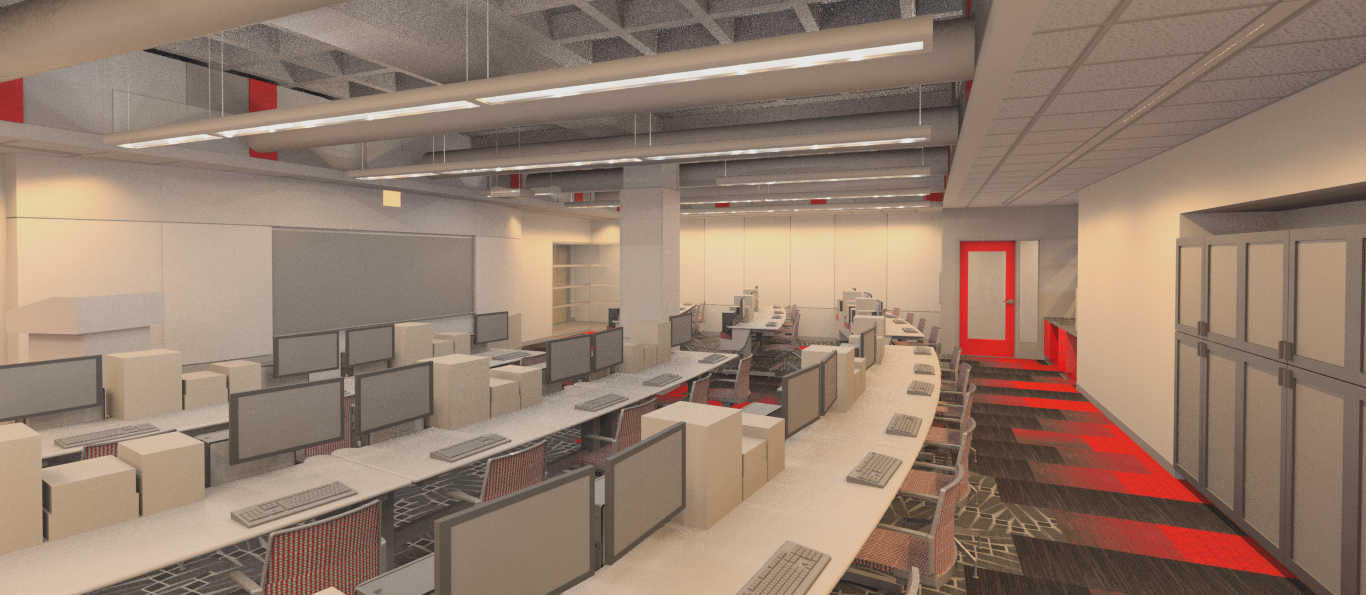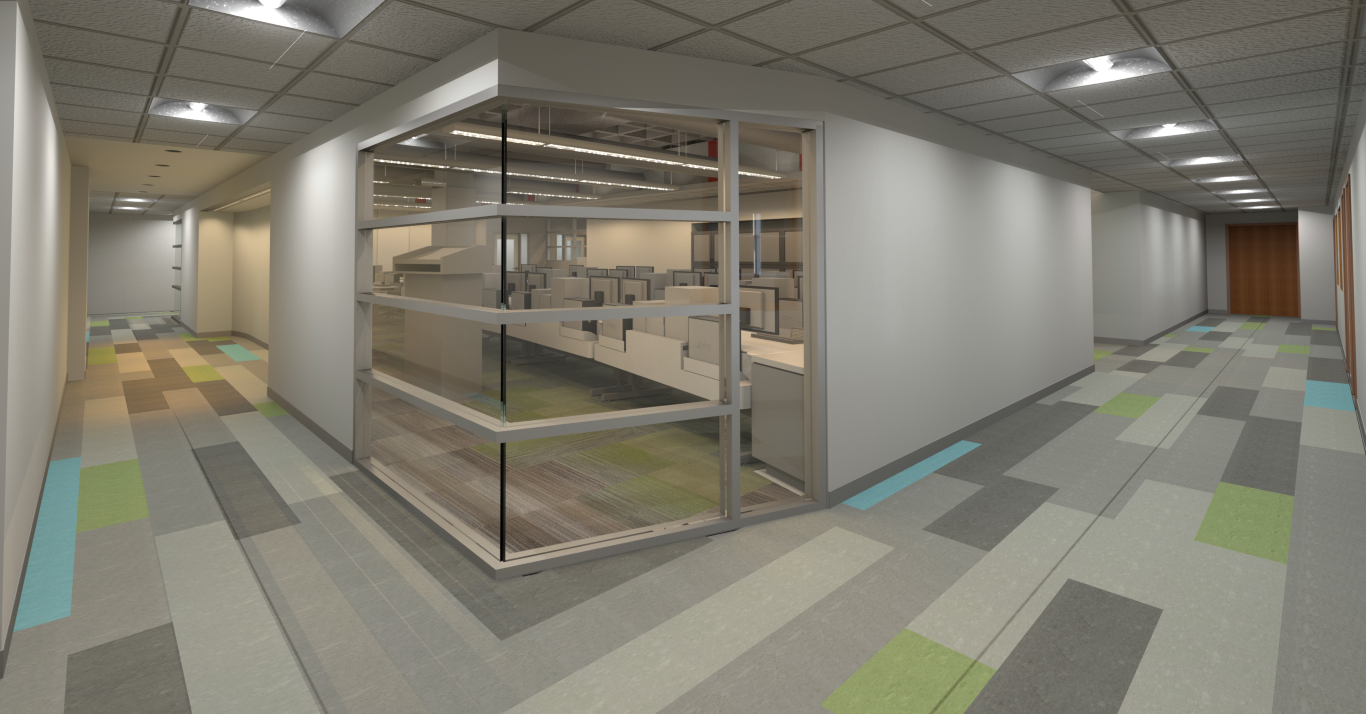Northeastern University ECE Classroom Renovation
In the spirit of Northeastern University's "Science on Display" initiative, Linea 5 has endeavored to design two renovated classrooms which have the unique characteristic of operating as both lab and lecture spaces for the Electrical & Computer Engineering Department.
Formerly divided in to 4 smaller classrooms, the revised layout provides two larger rooms with an arched desk layout which the faculty preferred to the linear seating arrangement of the previous classrooms where students sat perpendicular to the front of the room.
The existing waffle slab construction of the building is exposed at both classrooms and ringed by an acoustical ceiling soffit. Spiral ductwork, lighting and sprinkler lines are exposed to view for a semi-industrial look. Painted sound absorbing panels are installed at the soffit wall to halp mediate acoustic reverberations. Carpeting is laid out to differentiate between desk work spaces and paths with solid tiles providing accents. Sadly, the original red scheme and carpeting was revised due to lead times. A quick ship option with green accents replaces the red and dark grey patterns shown in the renderings.
12"x24" Armstrong VCT tiles will be used in the corridor in a linear pattern that is reflected on the painted sound absorbing panels used on the soffit walls. Storefront systems in the corridor and between classrooms allow visitors to connect the formerly occluded corridor with the outside.
The classrooms are currently under construction with a very tight deadline of September 2nd in order to be prepared for the Fall semester. Time frame for the construction of the total project was condensed down to a challenging 8 weeks.





