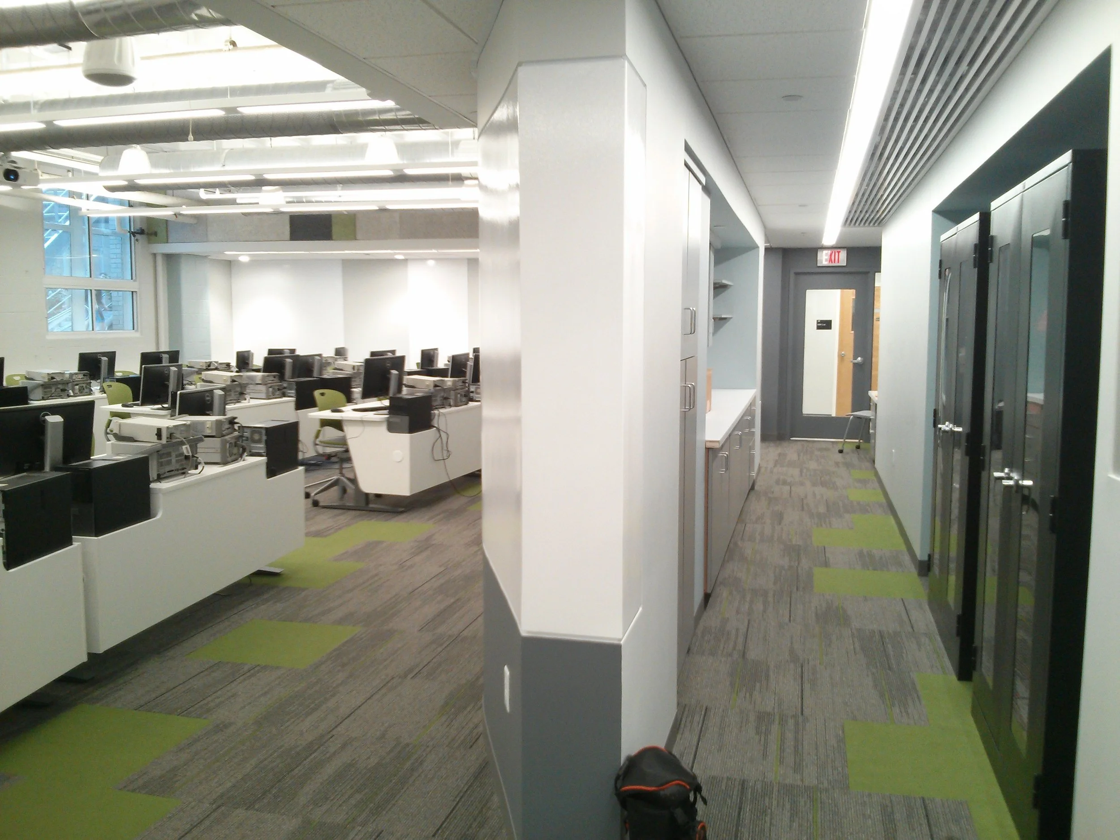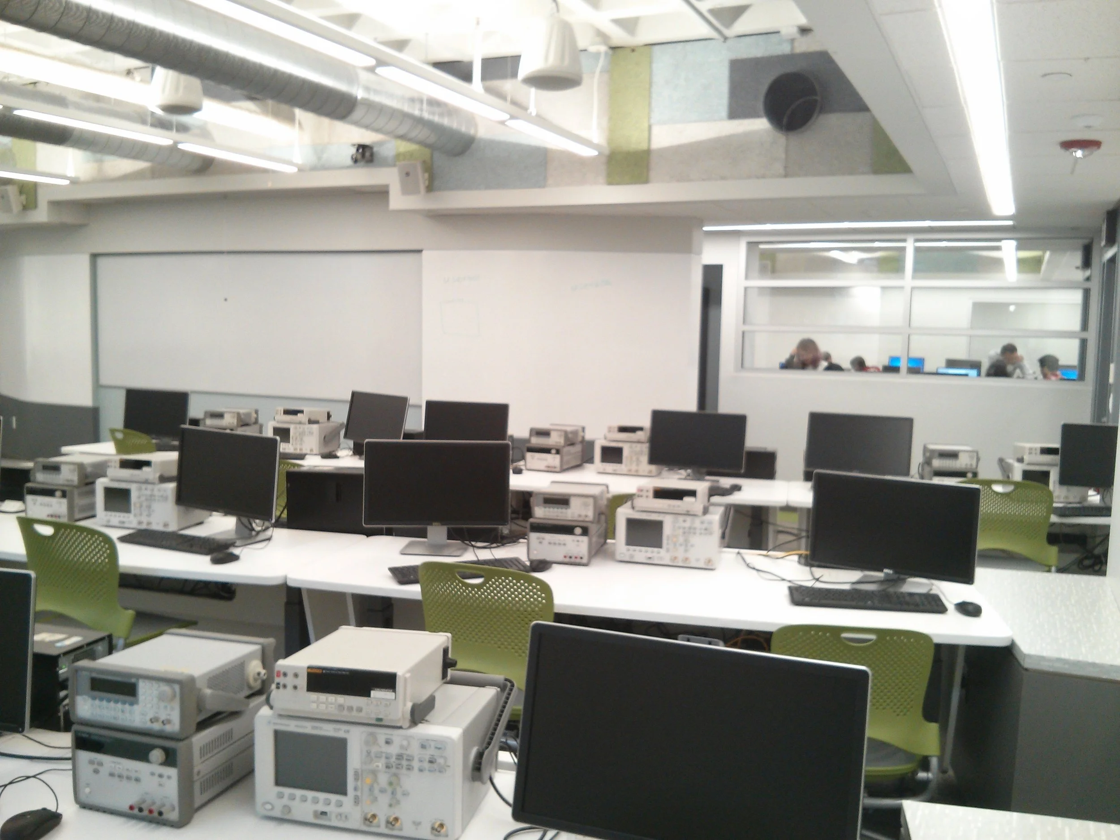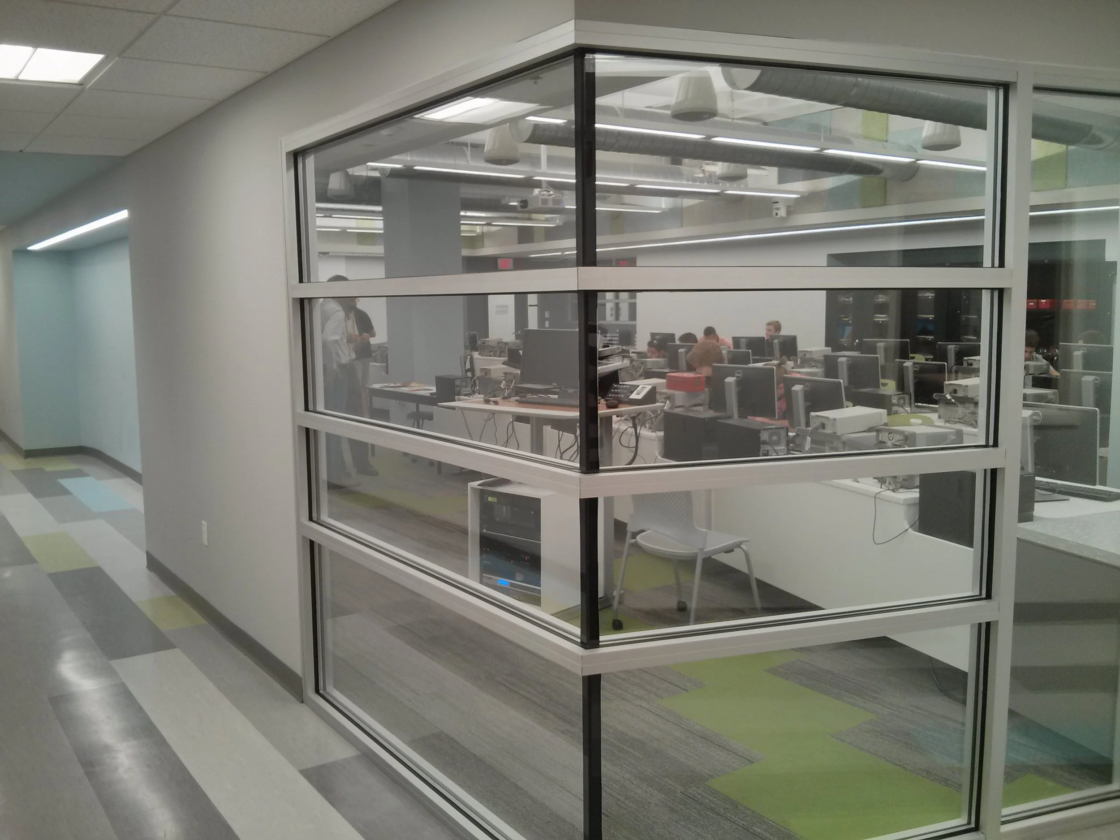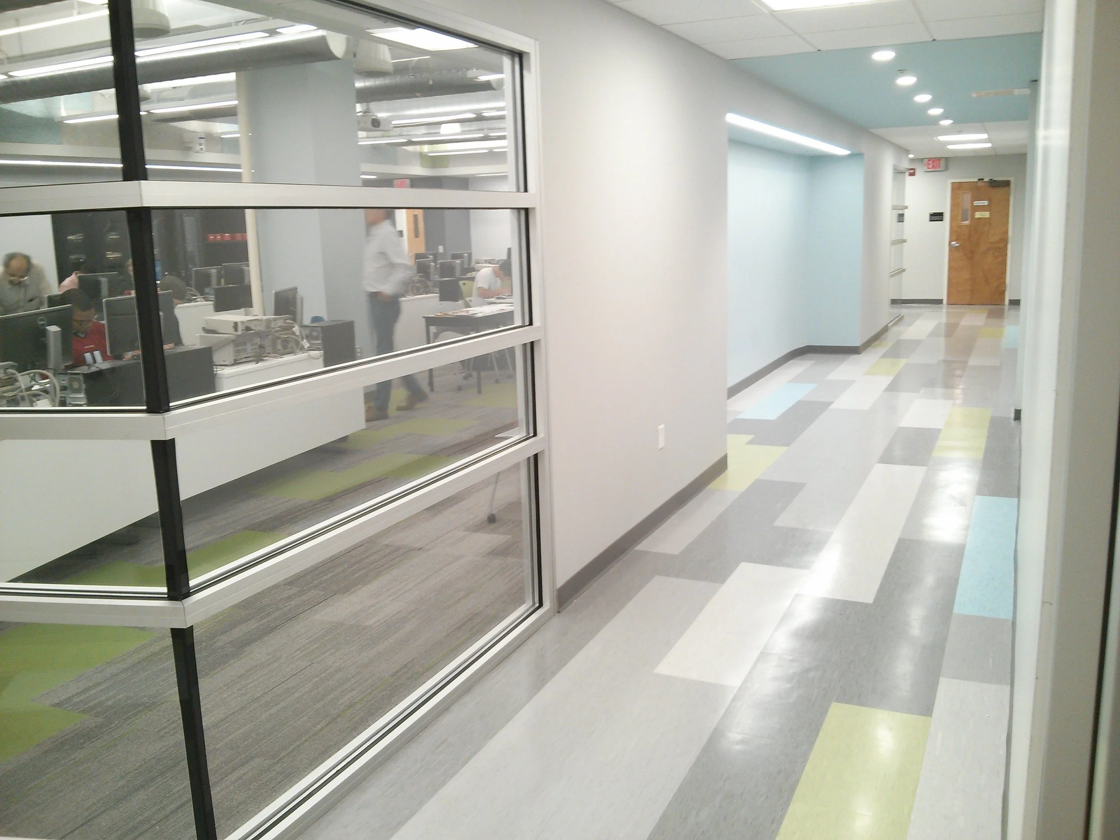Northeastern University ECE Classroom Renovation Complete
We recently completed two classrooms for Northeastern University College of Engineering ECE. The project was built in a short 3 months and involved demo of 4 existing classrooms in order to create 2 larger 32 student classrooms. Custom furniture was fabricated to conform to the curved desk layout. Marker board paint surfaces are distributed around the classroom to allow students the freedom to explore ideas on the walls. The ceilings are exposed painted waffle slab with acoustical ceiling soffit around the perimeter of the room. This gives the space a much more open feeling than the original 8' ACT ceilings.
Classroom C was fitted out with additional storage and cabinetry behind the whiteboard/ projections screen wall cabinets that store electrical equipment used by the students. Painted Tectum panels were installed along the soffit to help with sound attenuation of the space and is color matched with the caret tile (carpet was revised to this green scheme due to lead time issues that were encountered with the original red scheme)
Classroom C Rear Hall
Storefront connection between Classroom A and C
View in to Classroom A from main corridor
A storefront system was used at the two front corners of Classroom A as well as between Classroom A and C in order to gain borrowed light from exterior windows and engage students and visitors coming in to the suite.
Besides an unfortunate existing structural column location that had to be incorporated in to the design, the project was successful at addressing the needs of the school and was built in a very short amount of time by the capable team at J.M Coull.
A recess is provided along the main corridor for future ECE signage and promotional installations. 12x24 VCT tile in a staggered linear pattern ties back in to painted Tectum panels in side the classroom.





