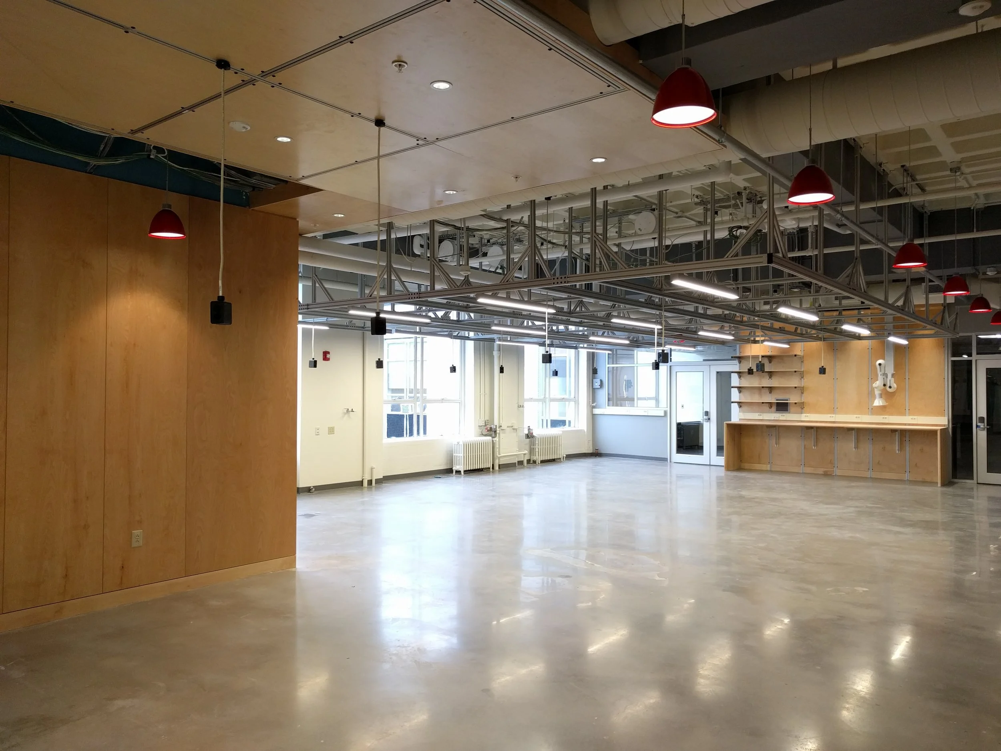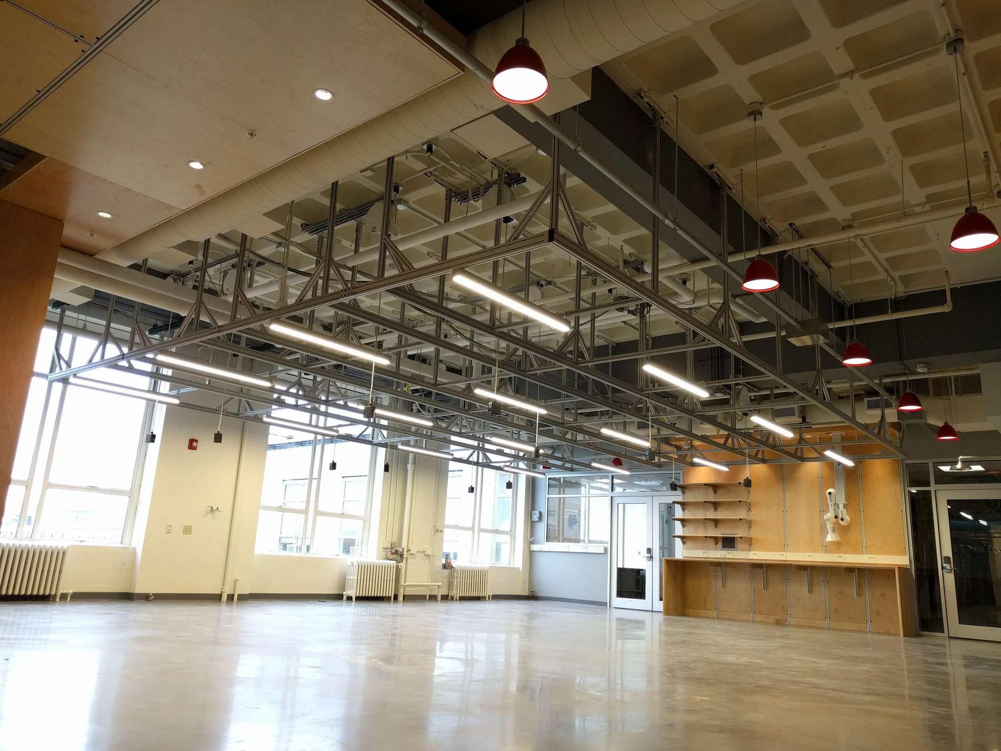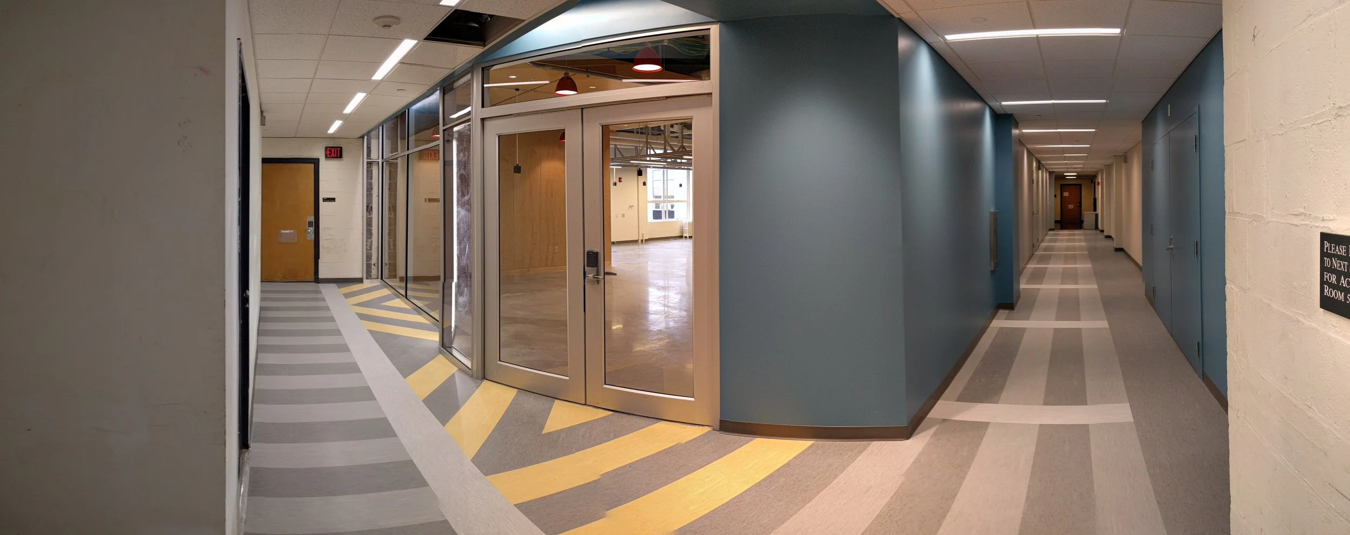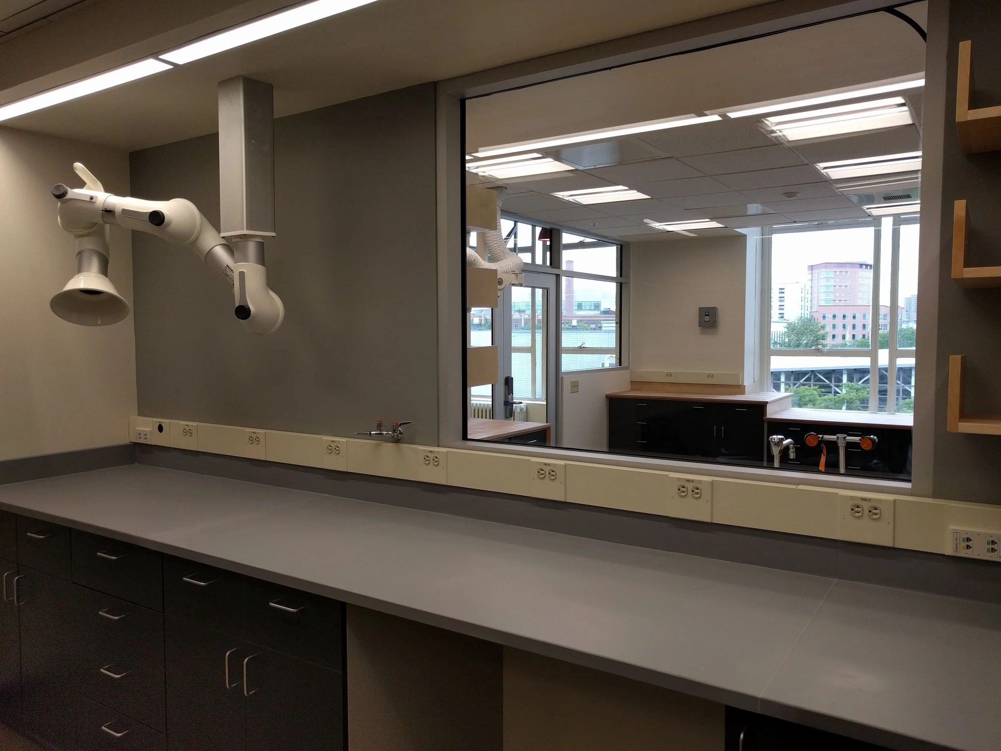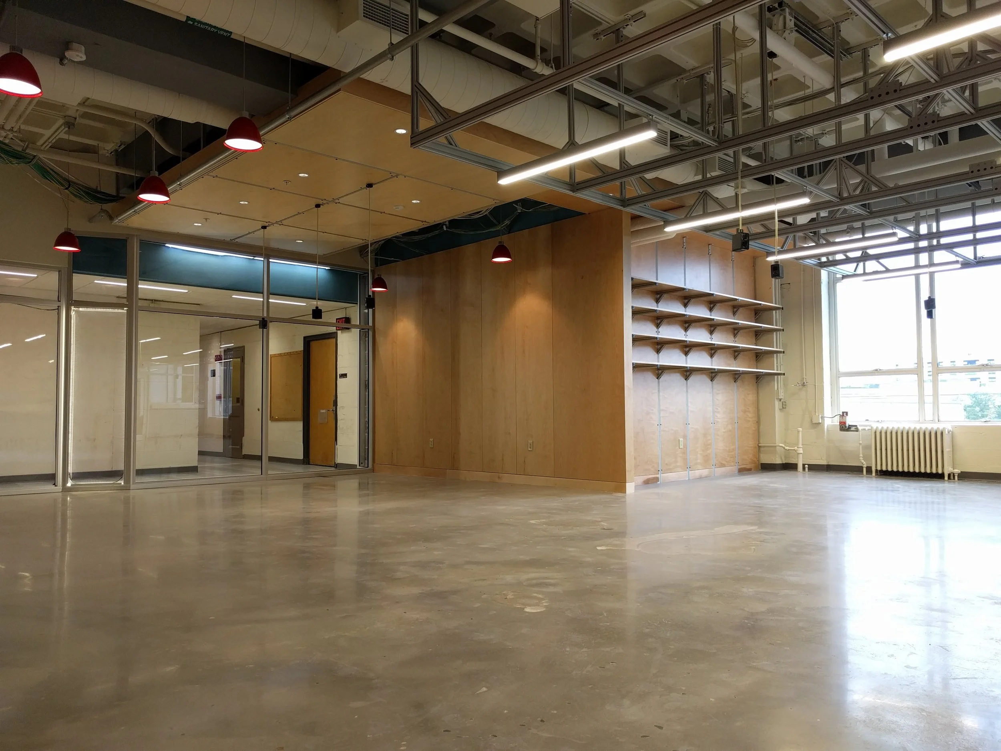NU Richards Hall Robotics lab
We are nearing completion of the Northeastern University Robotics lab in Richards Hall on the main campus. This summer slammer project converted a previously decommissioned animal facility on the 4th floor of Richards Hall in to a College of Engineering Robotics facility for three researchers, Prof. Taskin Padir, Prof. Peter Whitney and Prof. Sam Felton.
The time frame for this project was extremely compressed, having started construction in July to be completed by September 16. Significant abatement and complicated existing conditions made this a very complex project ion terms of logistics, especially considering all work needed to be completed from 6pm to 4am due to actively used classrooms on the floor below.
Engineer: RW Sullivan
Contractor: Shawmut Construction
Panorama of lab
The program consists of a Main Robotics lab which will have mobile benches and tool cabinets, a Manufacturing Facility for polymer casting, a prototyping room with shop type equipment, a mechanical room for the dedicated compressed air system and a storage room. In keeping with the College of Engineering directive of "Science on Display", a glass storefront was introduced along the corridor which will allow full visual access to the Testing and Display area at the entry to the main lab space.
The program consists of a Main Robotics lab which will have mobile benches and tool cabinets, a Manufacturing Facility for polymer casting, a prototyping room with shop type equipment, a mechanical room for the dedicated compressed air system and a storage room. In keeping with the College of Engineering directive of "Science on Display", a glass storefront was introduced along the corridor which will allow full visual access to the Testing and Display area at the entry to the main lab space.
View of Main Lab from Entry
The overall theme for the main lab space was to provide an exposed ceiling, factory-like space, highlighted by an overhead utility carrier system built from 80/20 system components and wood wall and ceiling panels. Power at the open floor area is provided from overhead cord reels hung from the existing painted concrete waffle slab in order to provide as much flexible, user configurable space as possible. The 80/20 system was designed to allow for continuous tracks along the length to provide hanging supports on sliding trolleys for robotics experiments such as walking robot testing. The polished concrete floor, wood butcher block tops on the casework and mobile tables as well as stainless steel sink counters add to the overall industrial aesthetic.
80/20 system detail
Corridor Panorama
In addition to the lab, a portion of the existing corridor directly abutting the lab space was updated with new flooring, ceiling, lighting and paint to provide a revitalized entry experience to the wing of the building. A master plan was provided to the University to continue the corridor upgrades throughout the rest of the building.
View from Manufacturing through Prototyping
Total square footage of the renovation was approximately 2200 square feet of program space plus an additional 900 square feet for the corridor upgrades. Existing mechanical systems that previously serviced the animal facility were upgraded and modified to support the mechanical load requirements for the Robotics Lab. New sprinkler system was installed which replaced two older system that were in the space. All new high efficiency LED lighting was installed throughout.\
View of Testing and Display Area


